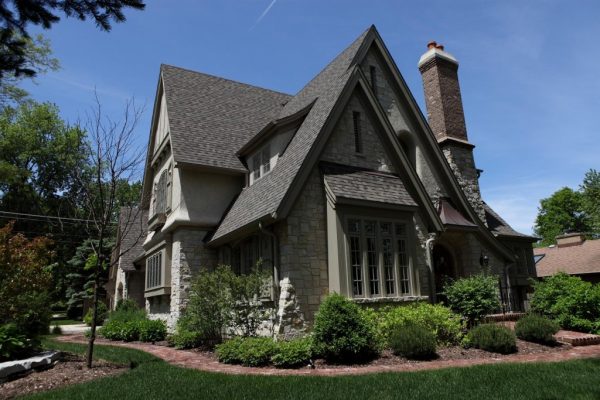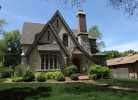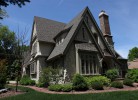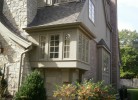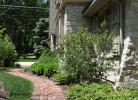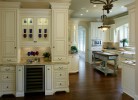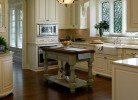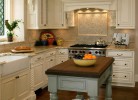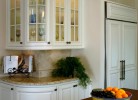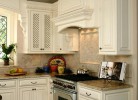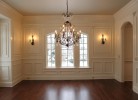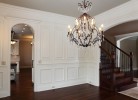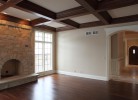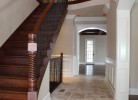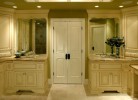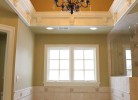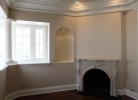Home Size:
3900 Square Feet
Exterior Features:
- Stone, Brick, Cedar & Stucco Exterior
- Vintage Brick Walkways
- Covered Porch with Large Cedar Timber
Interior Features:
- 5 Bedrooms
- 6 Bathrooms
- 3 Car Garage
- 2 Story Foyer
- 3 Fireplaces
- American Cherry Hardwood Floors
- Custom Joliet Cabinets
- Floor to Ceiling Wainscoting in Dining Room
- Wainscoting in Study
- Coffered Ceiling in Family Room
- 3 Piece Crown Molding Throughout
- First Floor & Foyer
- Custom Cherry Wood Staircase
- Leaded Glass in Kitchen & Dining Room
- Radiant Floor Heating in Basement & Garage

