-
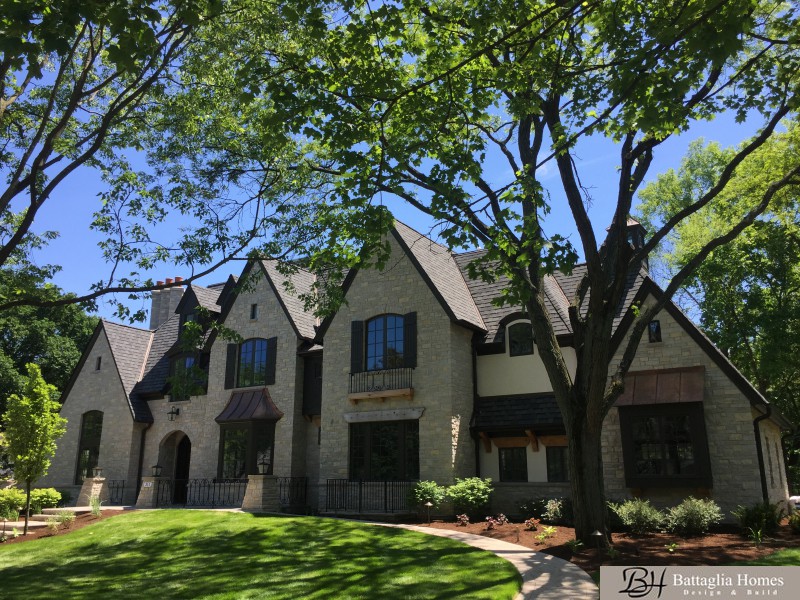 Front Elevation – Fond du Lac Hand Chiseled Stone & Smooth Textured Stucco
Front Elevation – Fond du Lac Hand Chiseled Stone & Smooth Textured Stucco -
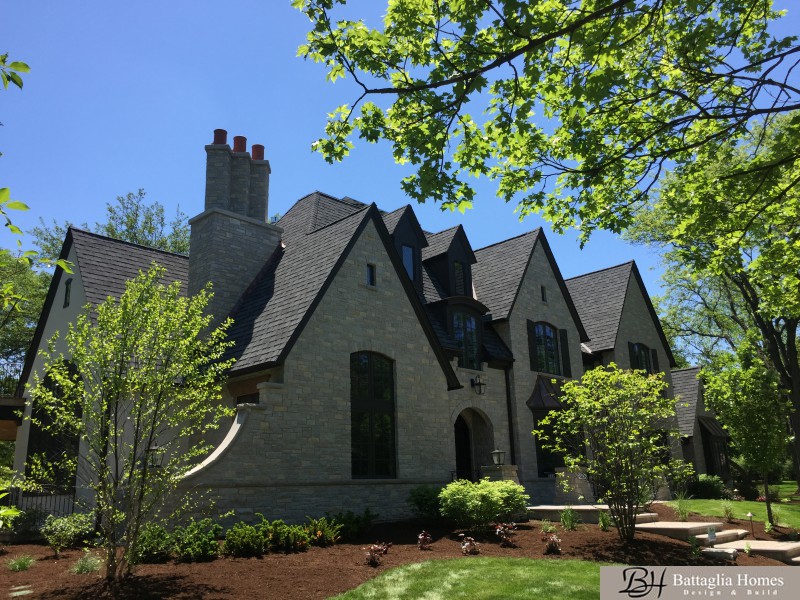 Front & Side Elevation – Main Square Chimney Transitioned to Three Edge Decorative Chimney Pots
Front & Side Elevation – Main Square Chimney Transitioned to Three Edge Decorative Chimney Pots -
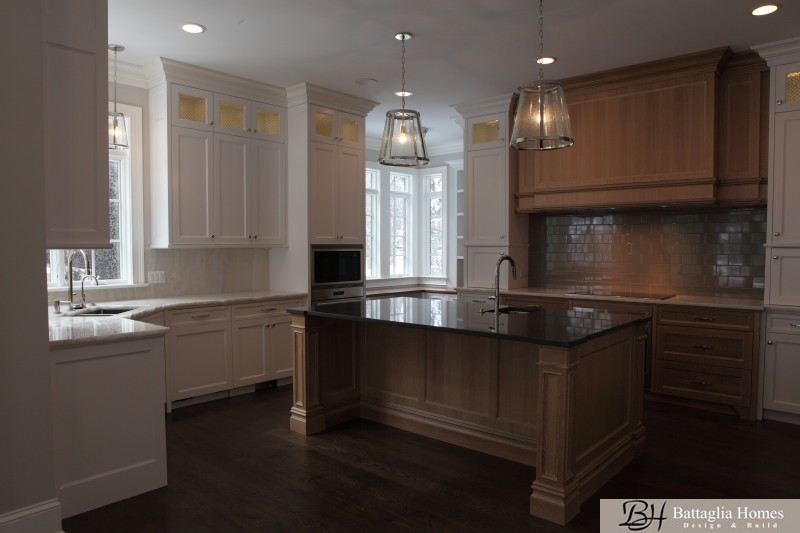 Kitchen – White Oak with Washed Glaze & White Cabinets
Kitchen – White Oak with Washed Glaze & White Cabinets -
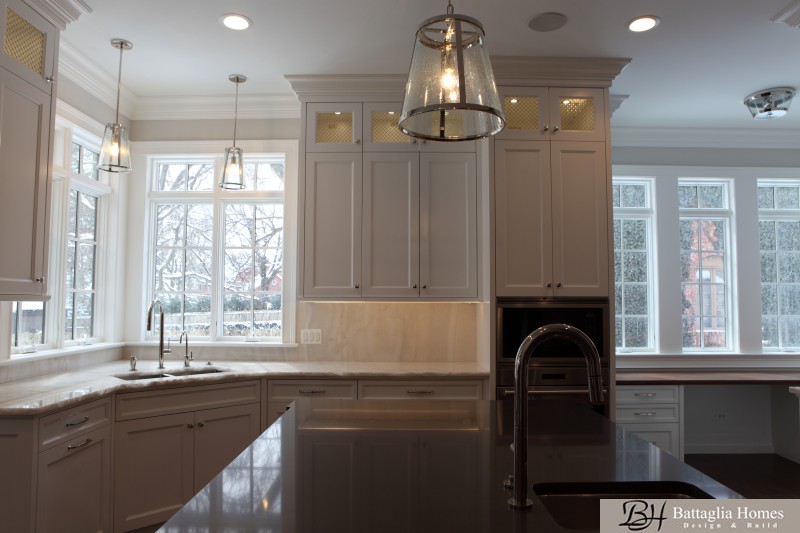 Kitchen – Quartzite Countertop & Backsplash
Kitchen – Quartzite Countertop & Backsplash -
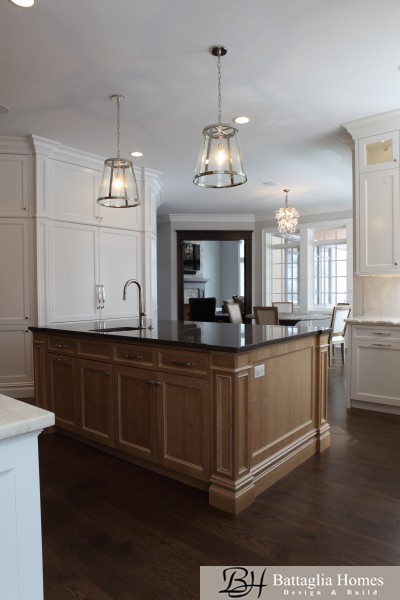 Kitchen – Island with Square Projected Columns
Kitchen – Island with Square Projected Columns -
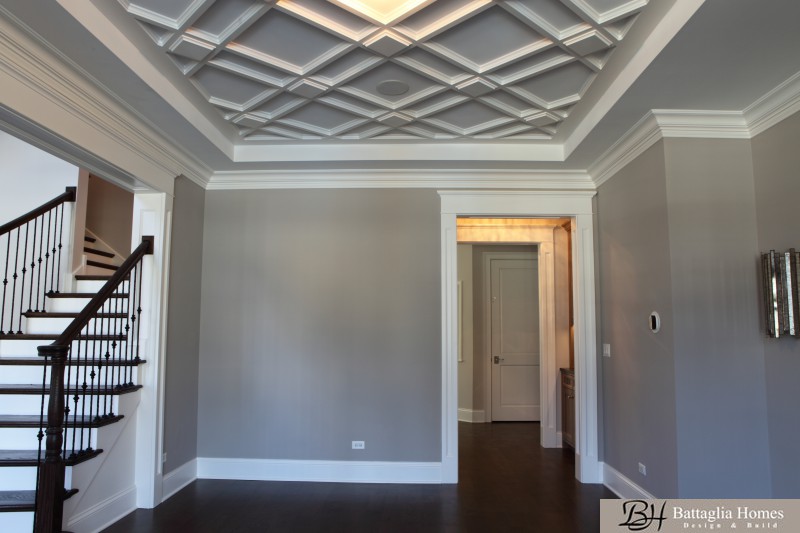 Dining Room with Cross Cut Ceiling Detail
Dining Room with Cross Cut Ceiling Detail -
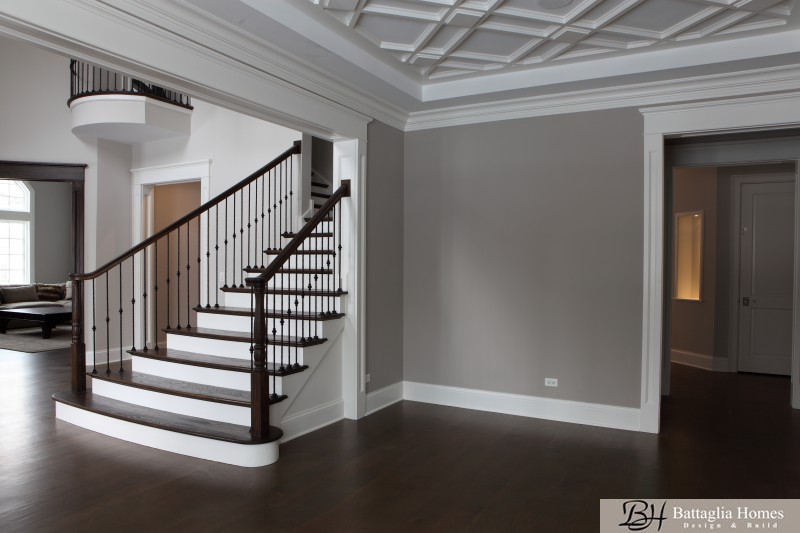 Curved Staircase with Bowed Treads & Iron Balusters
Curved Staircase with Bowed Treads & Iron Balusters -
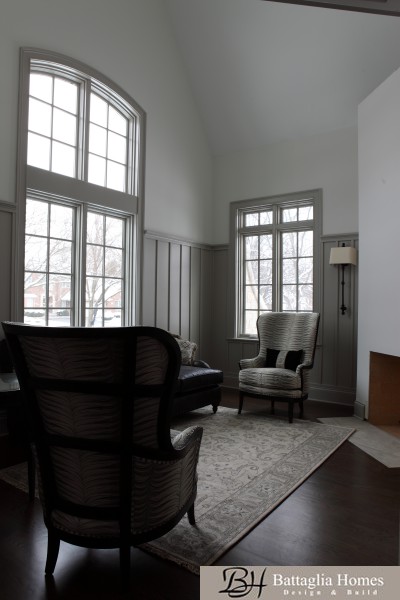 Living Room with Board & Batten Wainscotting
Living Room with Board & Batten Wainscotting -
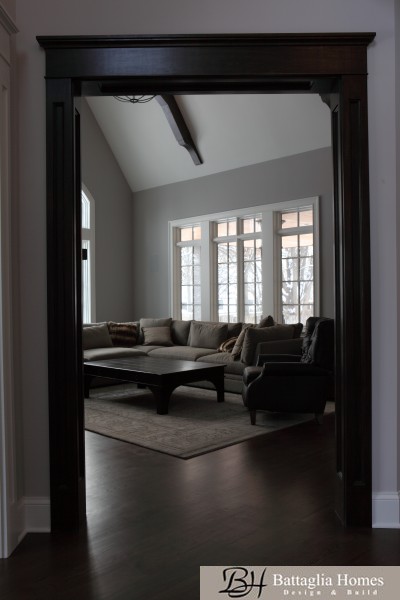 Inset Panel with Stop Bead Capital Head & Cove Cased Opening Detail
Inset Panel with Stop Bead Capital Head & Cove Cased Opening Detail -
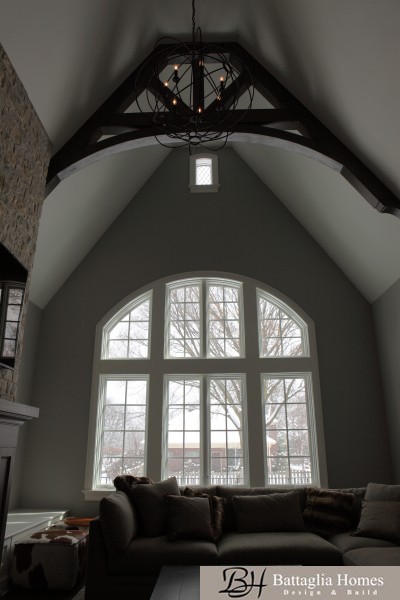 Family Room with Cathedral Timbers & Cross Truss with Curved Support
Family Room with Cathedral Timbers & Cross Truss with Curved Support -
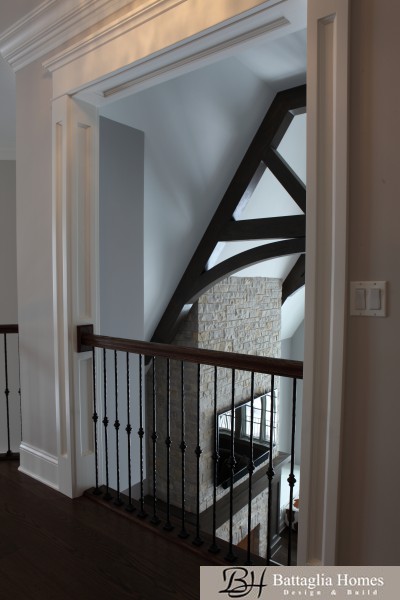 Second Floor Overlook into Family Room – White Oak Handrail & Iron Balusters
Second Floor Overlook into Family Room – White Oak Handrail & Iron Balusters -
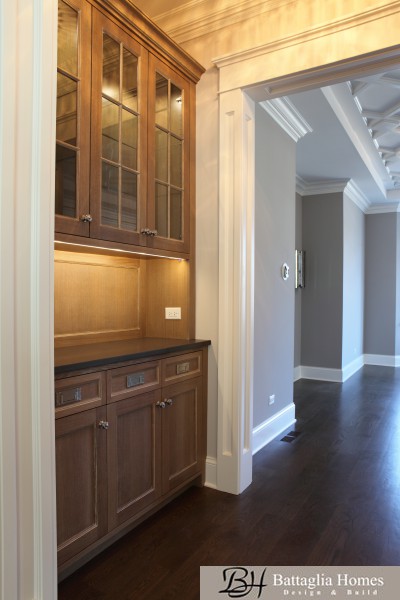 Butler’s Pantry with Inset Wood Panel Backsplash
Butler’s Pantry with Inset Wood Panel Backsplash -
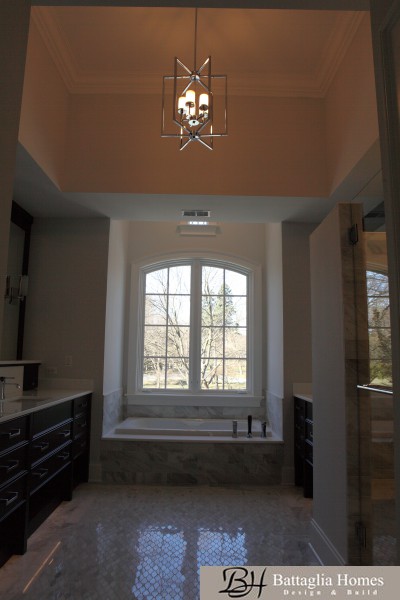 Master Bathroom with Mosaic Marble Floor & Straight Box Ceiling Detail
Master Bathroom with Mosaic Marble Floor & Straight Box Ceiling Detail -
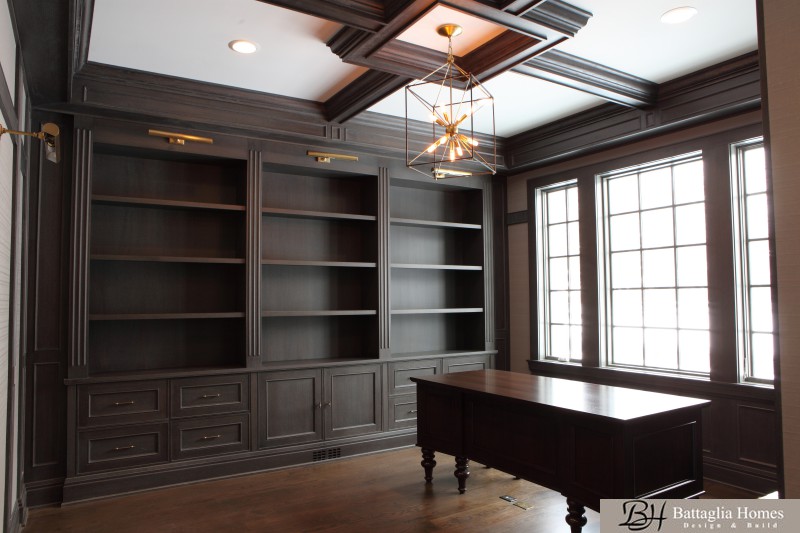 Study with Center Box Coffered Ceiling Detail
Study with Center Box Coffered Ceiling Detail -
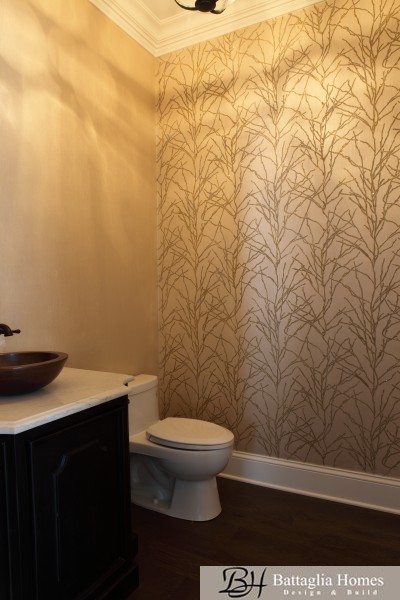 Powder Room with Venetian Plaster Wall
Powder Room with Venetian Plaster Wall -
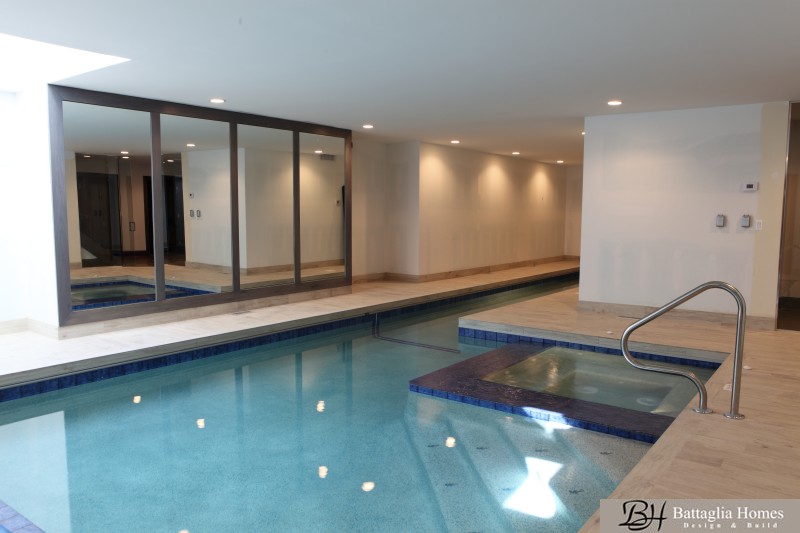 Lower Level Swimming Pool & Hot Tub with Dehumidification System
Lower Level Swimming Pool & Hot Tub with Dehumidification System
Hinsdale Luxury Custom Built Home
Home Size:
5500 Square Feet
Exterior Features:
Stone & Stucco
Rear Covered Deck with Beadboard Ceiling
Cedar Custom Coach House Garage Doors
Interior Features:
5 Bedrooms
8 Bathrooms
3 Car Garage
-
 Front Elevation – Fond du Lac Hand Chiseled Stone & Smooth Textured Stucco
Front Elevation – Fond du Lac Hand Chiseled Stone & Smooth Textured Stucco -
 Front & Side Elevation – Main Square Chimney Transitioned to Three Edge Decorative Chimney Pots
Front & Side Elevation – Main Square Chimney Transitioned to Three Edge Decorative Chimney Pots -
 Kitchen – White Oak with Washed Glaze & White Cabinets
Kitchen – White Oak with Washed Glaze & White Cabinets -
 Kitchen – Quartzite Countertop & Backsplash
Kitchen – Quartzite Countertop & Backsplash -
 Kitchen – Island with Square Projected Columns
Kitchen – Island with Square Projected Columns -
 Dining Room with Cross Cut Ceiling Detail
Dining Room with Cross Cut Ceiling Detail -
 Curved Staircase with Bowed Treads & Iron Balusters
Curved Staircase with Bowed Treads & Iron Balusters -
 Living Room with Board & Batten Wainscotting
Living Room with Board & Batten Wainscotting -
 Inset Panel with Stop Bead Capital Head & Cove Cased Opening Detail
Inset Panel with Stop Bead Capital Head & Cove Cased Opening Detail -
 Family Room with Cathedral Timbers & Cross Truss with Curved Support
Family Room with Cathedral Timbers & Cross Truss with Curved Support -
 Second Floor Overlook into Family Room – White Oak Handrail & Iron Balusters
Second Floor Overlook into Family Room – White Oak Handrail & Iron Balusters -
 Butler’s Pantry with Inset Wood Panel Backsplash
Butler’s Pantry with Inset Wood Panel Backsplash -
 Master Bathroom with Mosaic Marble Floor & Straight Box Ceiling Detail
Master Bathroom with Mosaic Marble Floor & Straight Box Ceiling Detail -
 Study with Center Box Coffered Ceiling Detail
Study with Center Box Coffered Ceiling Detail -
 Powder Room with Venetian Plaster Wall
Powder Room with Venetian Plaster Wall -
 Lower Level Swimming Pool & Hot Tub with Dehumidification System
Lower Level Swimming Pool & Hot Tub with Dehumidification System
Hinsdale Luxury Custom Built Home
Home Size:
3900 Square Feet
Exterior Features:
Stone, Brick, Cedar & Stucco Exterior
Vintage Brick Walkways
Covered Porch with Large Cedar Timber
Interior Features:
5 Bedrooms
6 Bathrooms
3 Car Garage
-
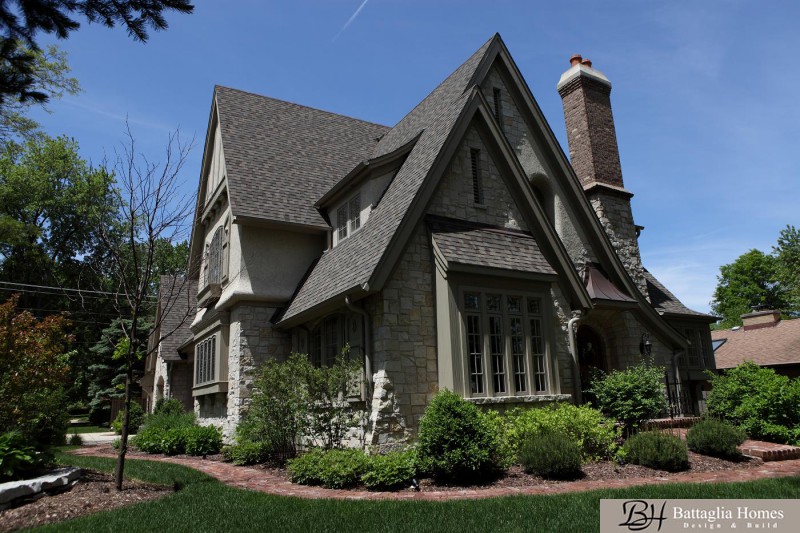 Front Elevation – Stone, Stucco, Brick & Cedar
Front Elevation – Stone, Stucco, Brick & Cedar -
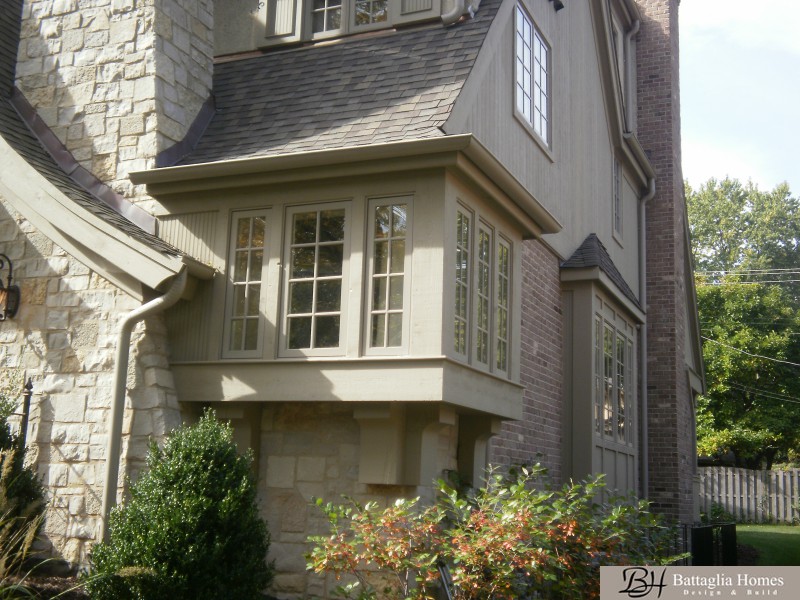 Cedar Corner Box-out Window Detail
Cedar Corner Box-out Window Detail -
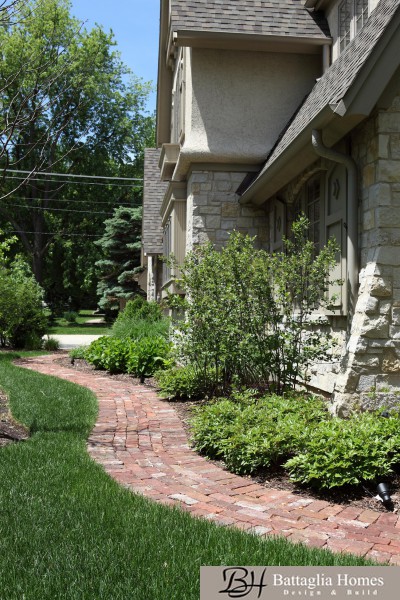 Vintage Brick Walkway – Side of Home
Vintage Brick Walkway – Side of Home -
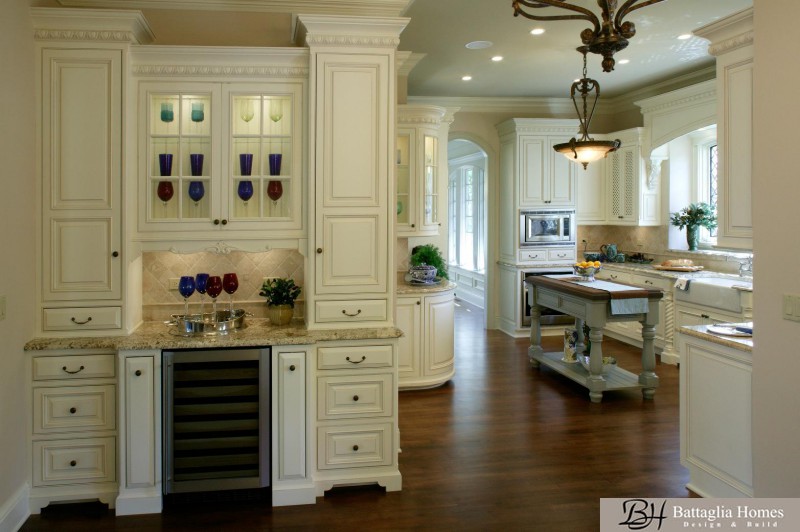 Kitchen
Kitchen -
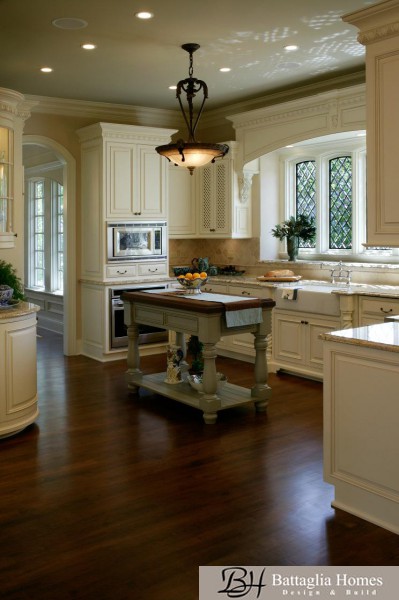 Kitchen
Kitchen -
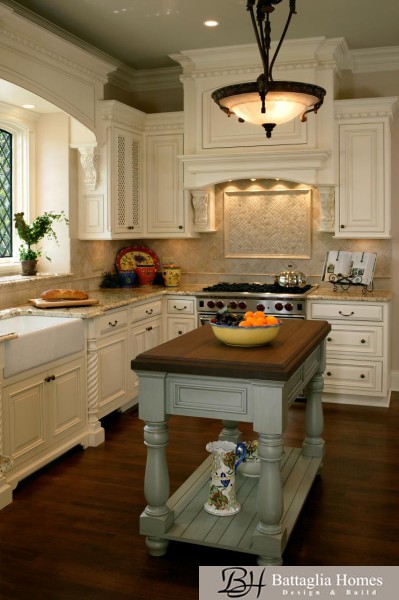 Kitchen Island – Cabinet Detail
Kitchen Island – Cabinet Detail -
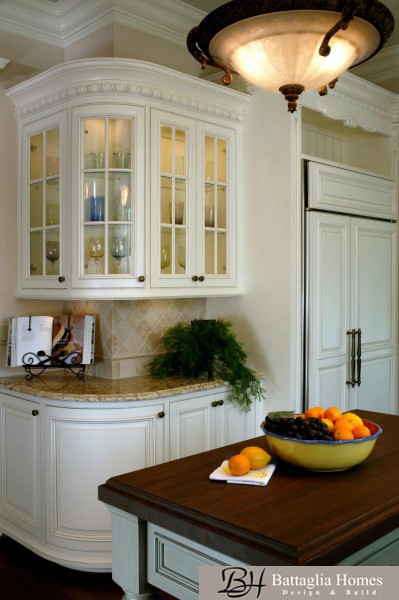 Kitchen Cabinet Detail
Kitchen Cabinet Detail -
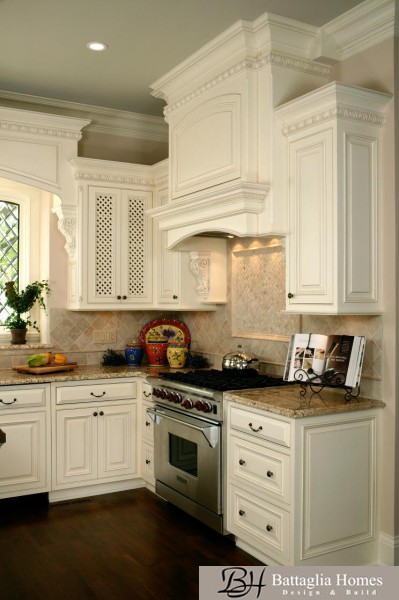 Kitchen Cabinet Detail
Kitchen Cabinet Detail -
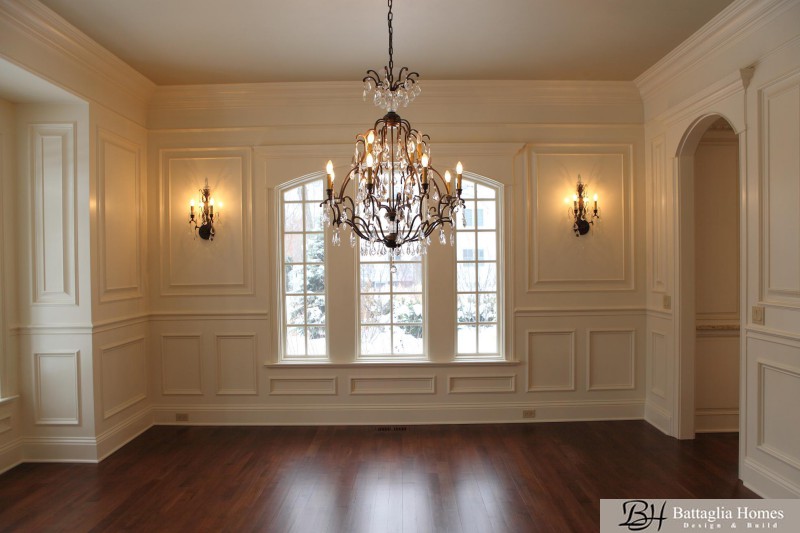 Dining Room with Wainscoting Detail
Dining Room with Wainscoting Detail -
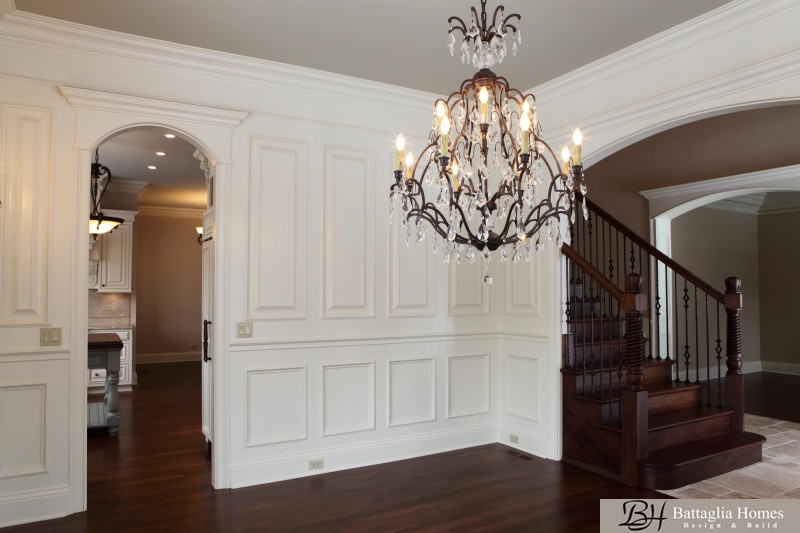 Dining Room
Dining Room -
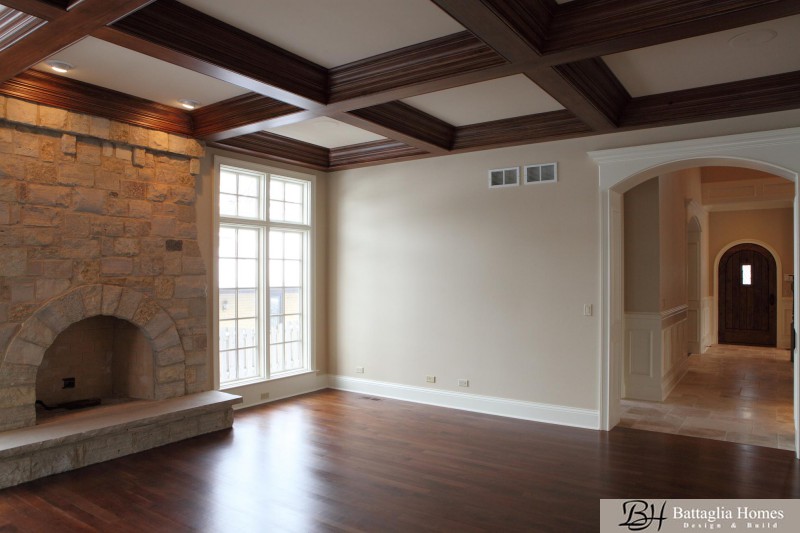 Family Room with Coffered Ceiling
Family Room with Coffered Ceiling -
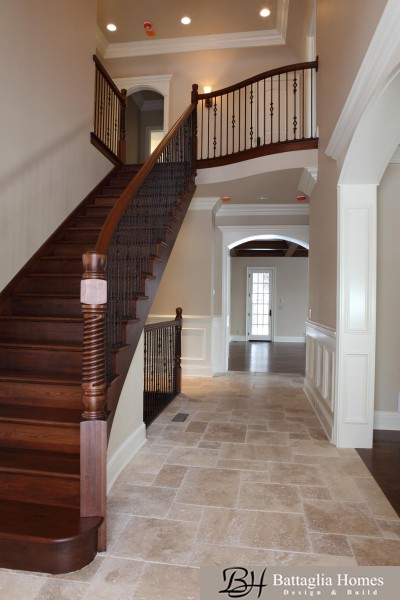 Main Hallway – Milled Cherry Wood Staircase with Iron Baluster
Main Hallway – Milled Cherry Wood Staircase with Iron Baluster -
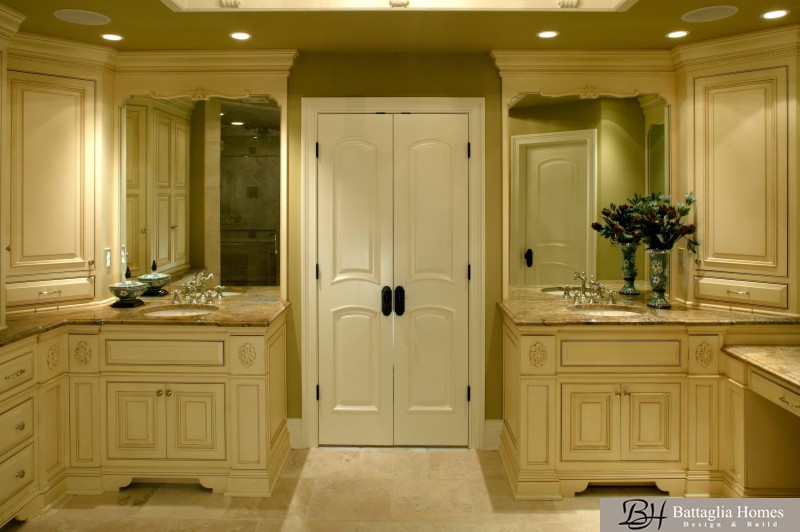 Master Bathroom
Master Bathroom -
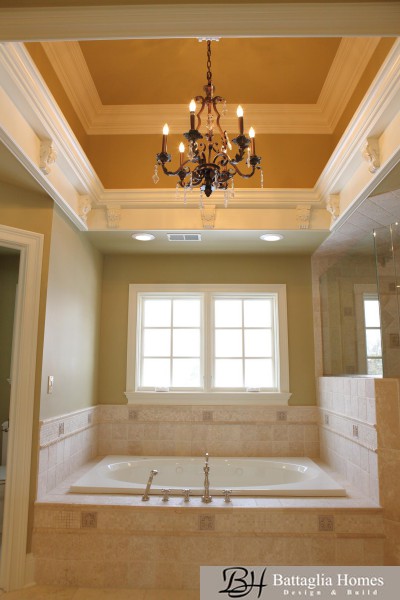 Master Bathroom Ceiling Detail
Master Bathroom Ceiling Detail -
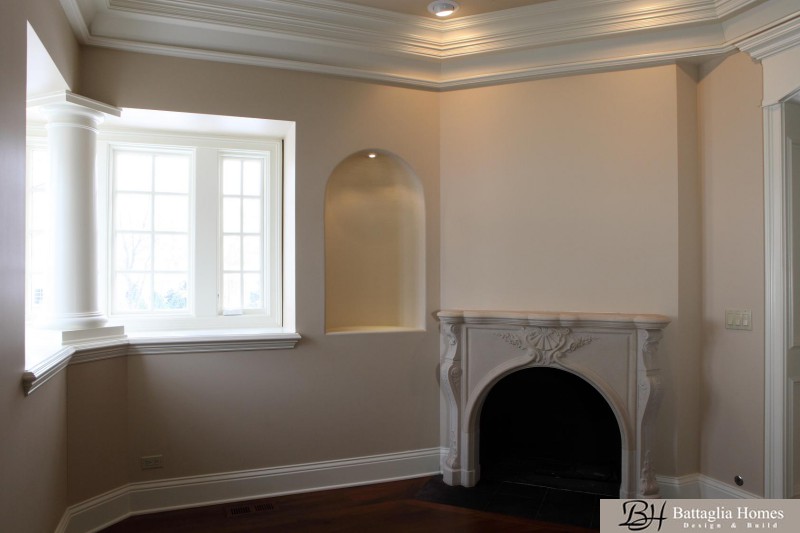 Living Room with Fireplace and Window Detail
Living Room with Fireplace and Window Detail
-
 Front Elevation – Stone, Stucco, Brick & Cedar
Front Elevation – Stone, Stucco, Brick & Cedar -
 Cedar Corner Box-out Window Detail
Cedar Corner Box-out Window Detail -
 Vintage Brick Walkway – Side of Home
Vintage Brick Walkway – Side of Home -
 Kitchen
Kitchen -
 Kitchen
Kitchen -
 Kitchen Island – Cabinet Detail
Kitchen Island – Cabinet Detail -
 Kitchen Cabinet Detail
Kitchen Cabinet Detail -
 Kitchen Cabinet Detail
Kitchen Cabinet Detail -
 Dining Room with Wainscoting Detail
Dining Room with Wainscoting Detail -
 Dining Room
Dining Room -
 Family Room with Coffered Ceiling
Family Room with Coffered Ceiling -
 Main Hallway – Milled Cherry Wood Staircase with Iron Baluster
Main Hallway – Milled Cherry Wood Staircase with Iron Baluster -
 Master Bathroom
Master Bathroom -
 Master Bathroom Ceiling Detail
Master Bathroom Ceiling Detail -
 Living Room with Fireplace and Window Detail
Living Room with Fireplace and Window Detail
-
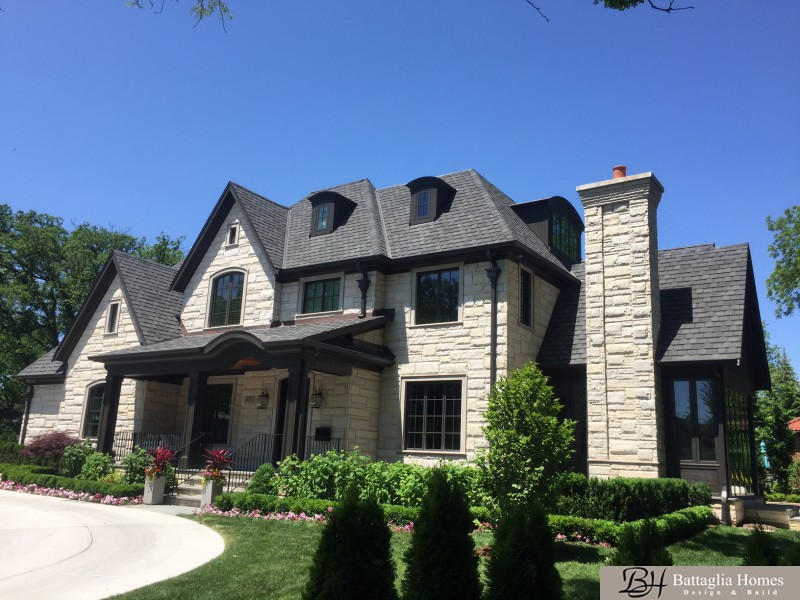 Front Elevation – Velders Hand Chiseled Dimensional Rock Face Stone
Front Elevation – Velders Hand Chiseled Dimensional Rock Face Stone -
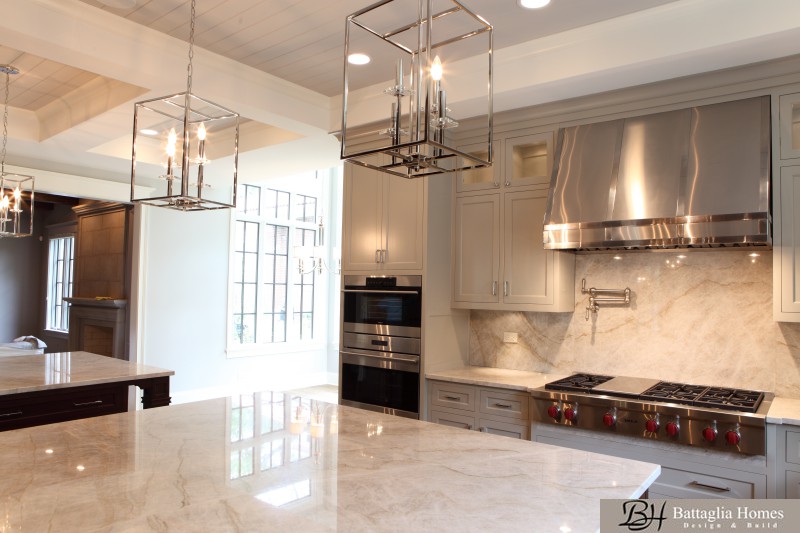 Kitchen with Quartzite Backsplash & Custom Hood
Kitchen with Quartzite Backsplash & Custom Hood -
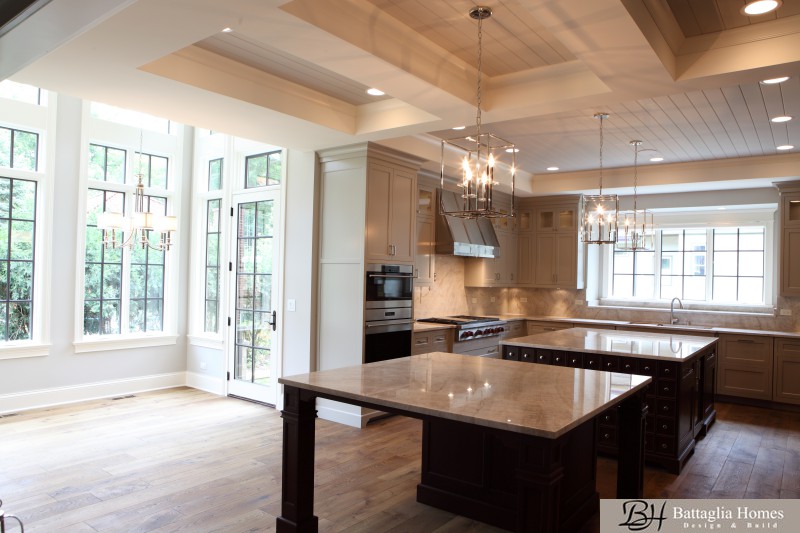 Kitchen with Custom Ceiling Details & Painted Planking
Kitchen with Custom Ceiling Details & Painted Planking -
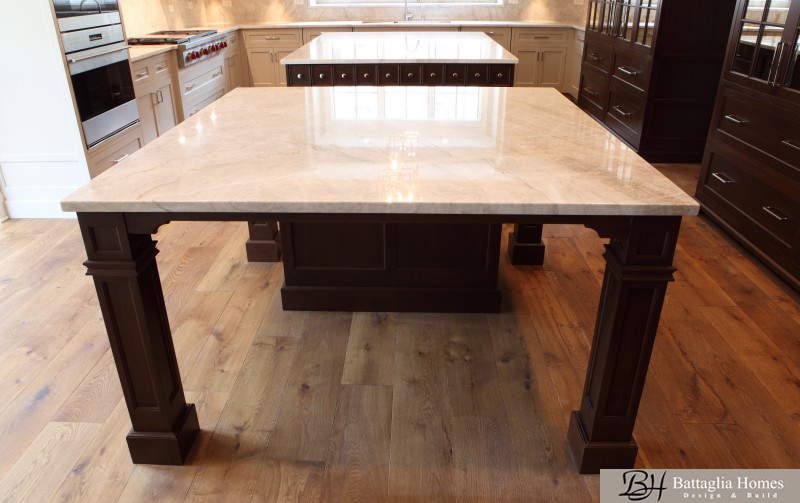 Kitchen Islands – 8” Character Grade White Oak Floor with Hand-Hewn Beveled Edges
Kitchen Islands – 8” Character Grade White Oak Floor with Hand-Hewn Beveled Edges -
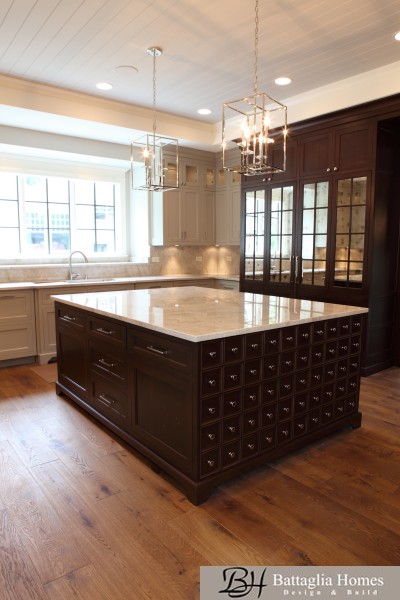 Kitchen Island with Full Side Pull Out Drawers
Kitchen Island with Full Side Pull Out Drawers -
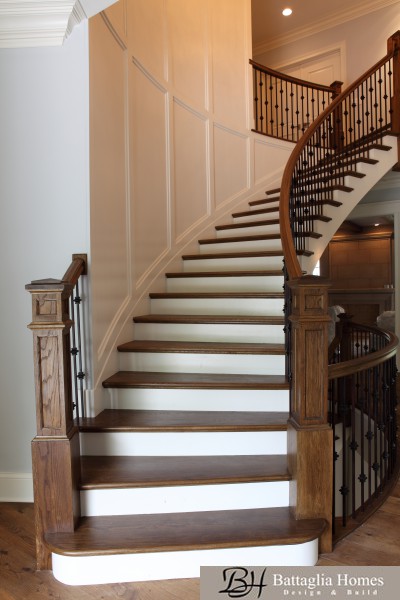 Curved Staircase with Boxed Newel Posts & ¼ Turn Starting Tread
Curved Staircase with Boxed Newel Posts & ¼ Turn Starting Tread -
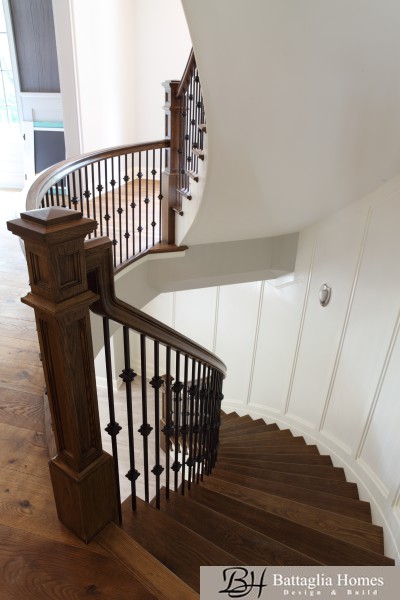 Curved Opposite Bowed Stair
Curved Opposite Bowed Stair -
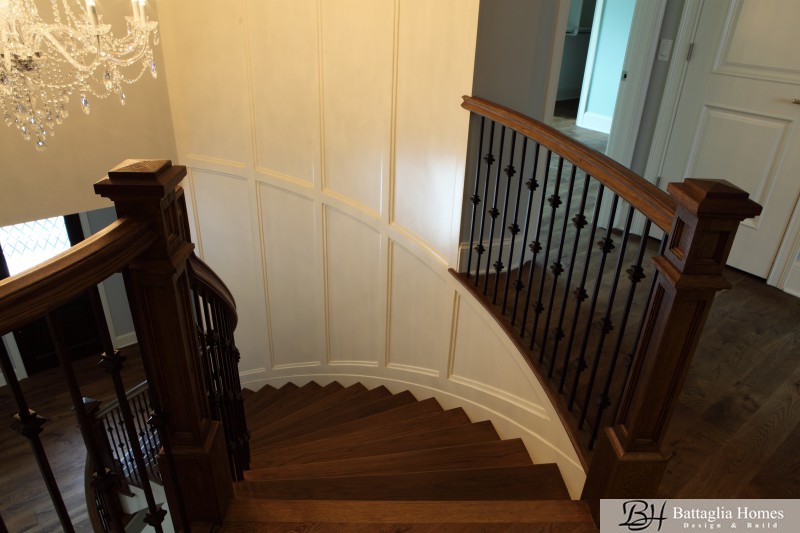 Stair with Wainscotting to Ceiling
Stair with Wainscotting to Ceiling -
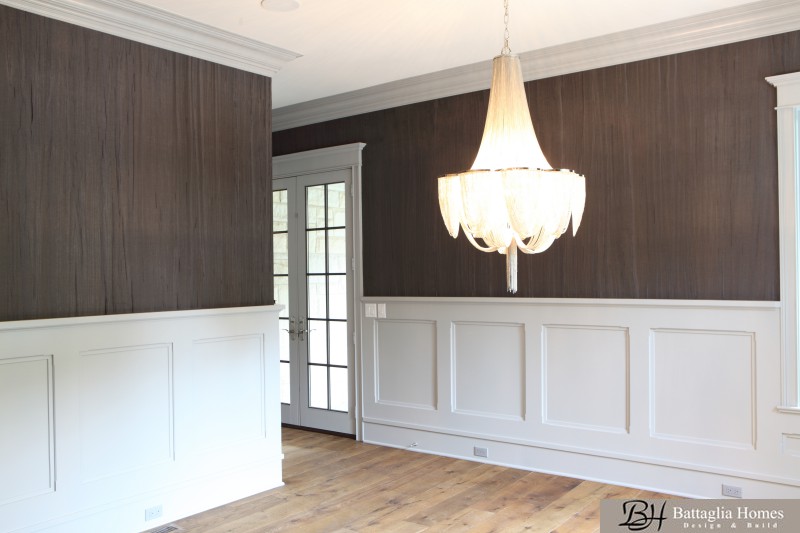 Dining Room Wainscotting with Flat Stock Recessed Panel
Dining Room Wainscotting with Flat Stock Recessed Panel -
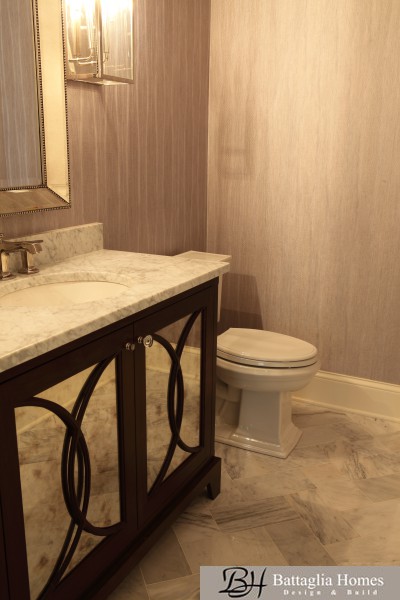 Powder Room with Herringbone Marble Flooring
Powder Room with Herringbone Marble Flooring -
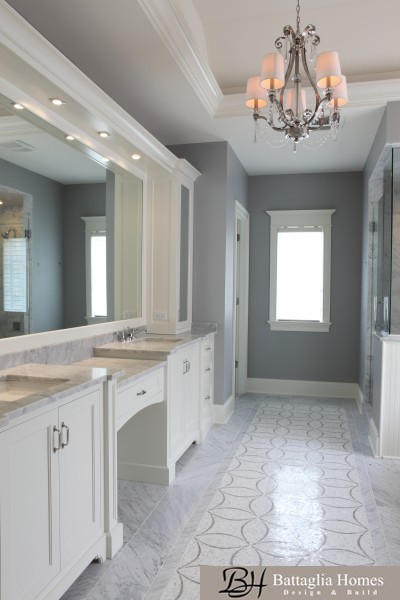 Master Bathroom with Double Vanity & Center Make-up Bridge with Puck Lighting Detail
Master Bathroom with Double Vanity & Center Make-up Bridge with Puck Lighting Detail -
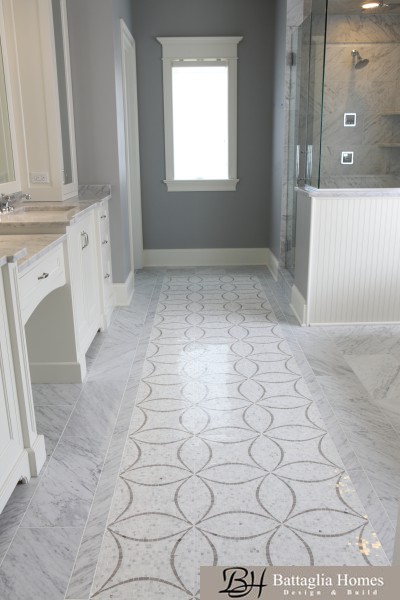 Master Bathroom with Mosaic Marble Rug Detail
Master Bathroom with Mosaic Marble Rug Detail -
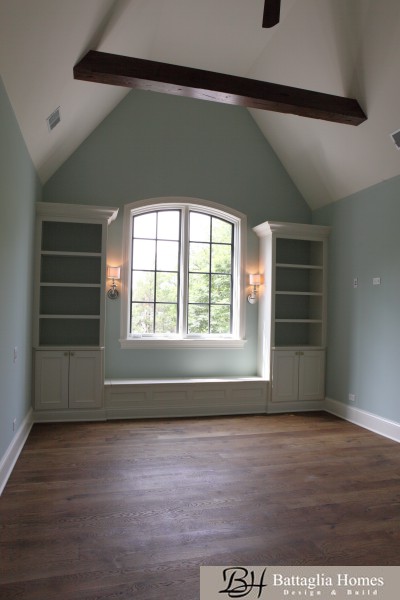 Secondary Bedroom with Custom Built-ins & Center Chest
Secondary Bedroom with Custom Built-ins & Center Chest -
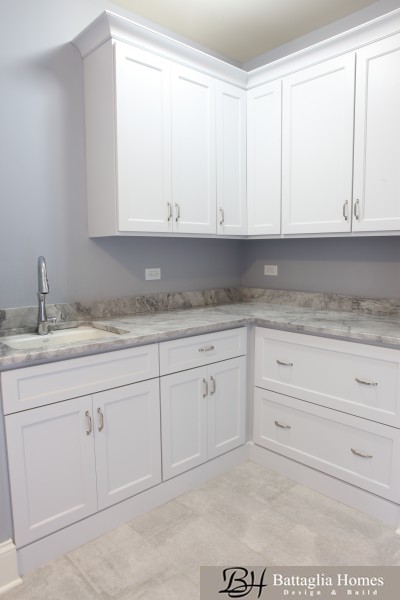 Laundry Room with Marble Countertop
Laundry Room with Marble Countertop -
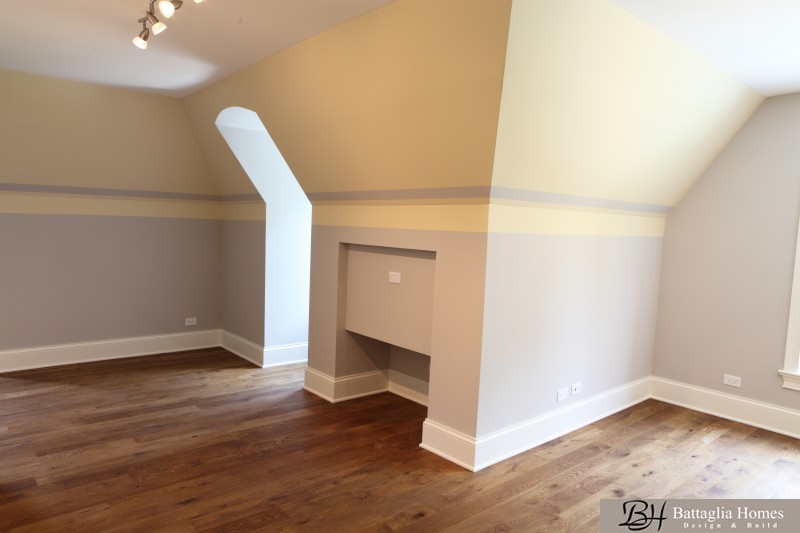 Attic Bedroom with Recessed TV Wall
Attic Bedroom with Recessed TV Wall -
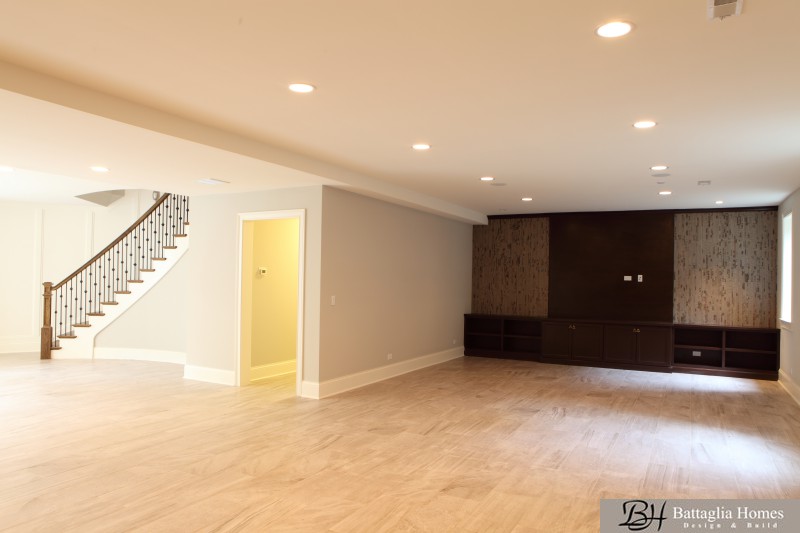 Basement with Porcelain Tile Floors & Custom TV Built-ins
Basement with Porcelain Tile Floors & Custom TV Built-ins
Hinsdale Luxury Custom Built Home
Home Size:
4800 Square Feet
Exterior Features:
Hand Chiseled Valders Dimensional Rock Face Stone
Covered Porch with Beadboard Ceiling
Interior Features:
6 Bedrooms
8 Bathrooms
3 Car Garage
-
 Front Elevation – Velders Hand Chiseled Dimensional Rock Face Stone
Front Elevation – Velders Hand Chiseled Dimensional Rock Face Stone -
 Kitchen with Quartzite Backsplash & Custom Hood
Kitchen with Quartzite Backsplash & Custom Hood -
 Kitchen with Custom Ceiling Details & Painted Planking
Kitchen with Custom Ceiling Details & Painted Planking -
 Kitchen Islands – 8” Character Grade White Oak Floor with Hand-Hewn Beveled Edges
Kitchen Islands – 8” Character Grade White Oak Floor with Hand-Hewn Beveled Edges -
 Kitchen Island with Full Side Pull Out Drawers
Kitchen Island with Full Side Pull Out Drawers -
 Curved Staircase with Boxed Newel Posts & ¼ Turn Starting Tread
Curved Staircase with Boxed Newel Posts & ¼ Turn Starting Tread -
 Curved Opposite Bowed Stair
Curved Opposite Bowed Stair -
 Stair with Wainscotting to Ceiling
Stair with Wainscotting to Ceiling -
 Dining Room Wainscotting with Flat Stock Recessed Panel
Dining Room Wainscotting with Flat Stock Recessed Panel -
 Powder Room with Herringbone Marble Flooring
Powder Room with Herringbone Marble Flooring -
 Master Bathroom with Double Vanity & Center Make-up Bridge with Puck Lighting Detail
Master Bathroom with Double Vanity & Center Make-up Bridge with Puck Lighting Detail -
 Master Bathroom with Mosaic Marble Rug Detail
Master Bathroom with Mosaic Marble Rug Detail -
 Secondary Bedroom with Custom Built-ins & Center Chest
Secondary Bedroom with Custom Built-ins & Center Chest -
 Laundry Room with Marble Countertop
Laundry Room with Marble Countertop -
 Attic Bedroom with Recessed TV Wall
Attic Bedroom with Recessed TV Wall -
 Basement with Porcelain Tile Floors & Custom TV Built-ins
Basement with Porcelain Tile Floors & Custom TV Built-ins
Downers Grove Luxury Custom Built Home
Home Size:
6000 Square Feet
Exterior Features:
Stone & Stucco Exterior
Simulated Slate Roof
Outdoor Stone Fireplace
Blue Stone Terraces
Interior Features:
5 Bedrooms
5 1/2 Bathrooms
3 Car Garage
-
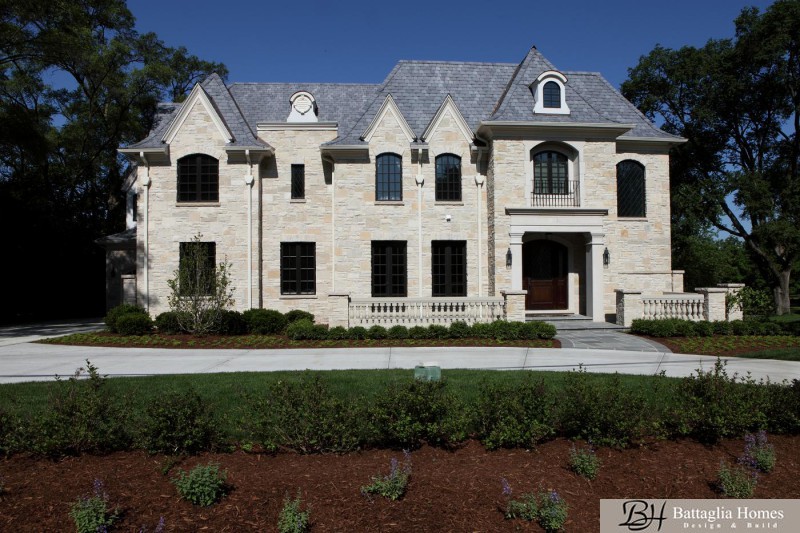 Front Elevation – Stone & Stucco
Front Elevation – Stone & Stucco -
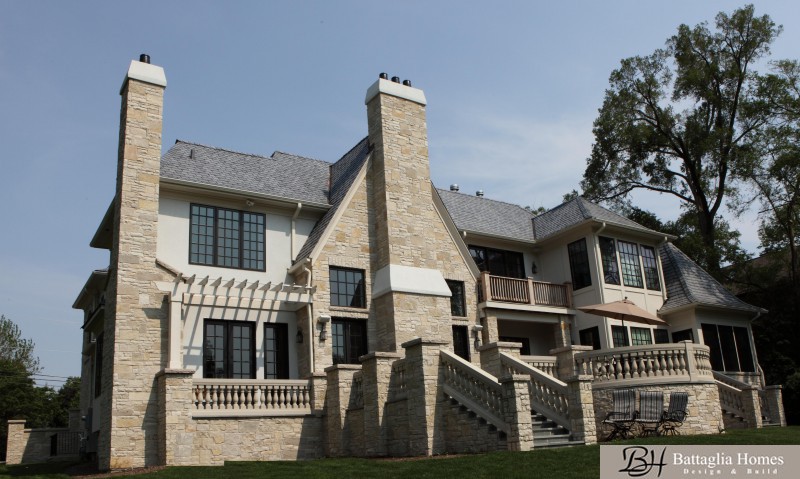 Rear Elevation – Stone & Stucco
Rear Elevation – Stone & Stucco -
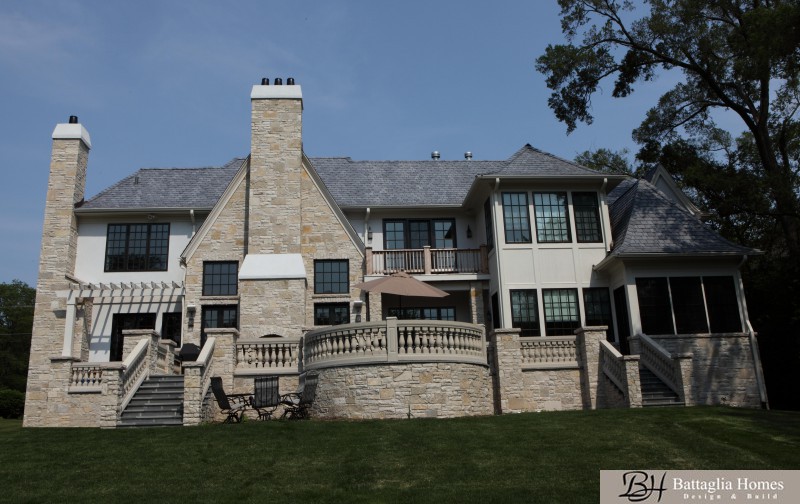 Rear Elevation – Stone & Stucco
Rear Elevation – Stone & Stucco -
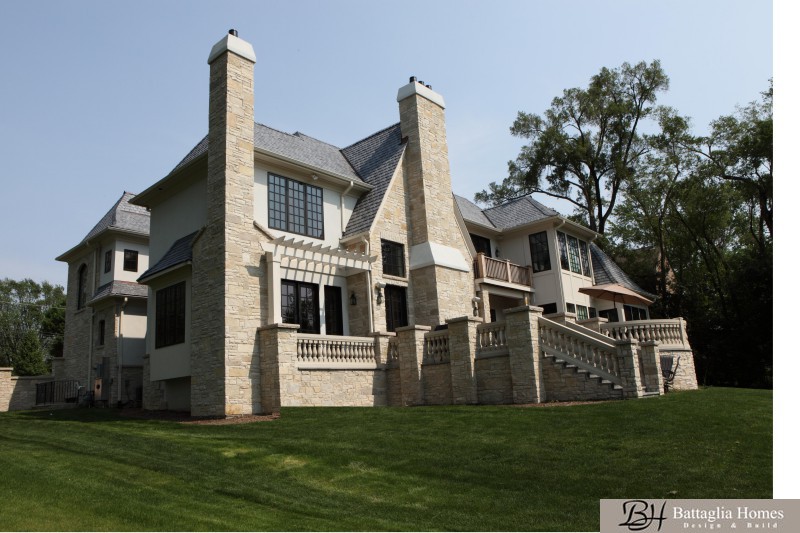 Rear & Side Elevations – Stone & Stucco
Rear & Side Elevations – Stone & Stucco -
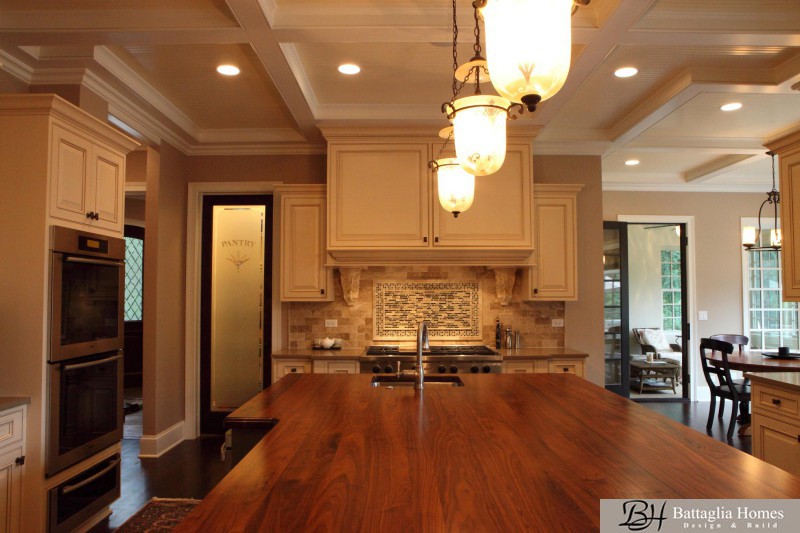 Kitchen
Kitchen -
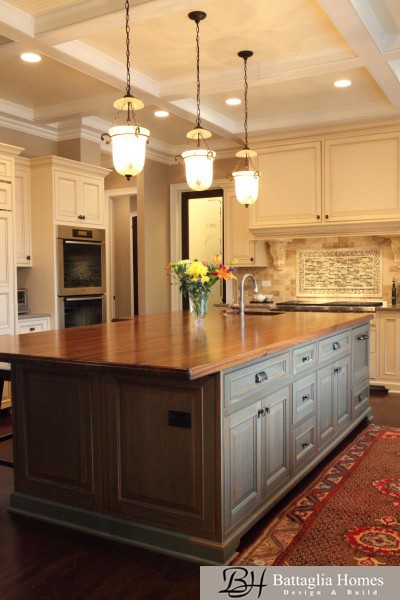 Kitchen Island
Kitchen Island -
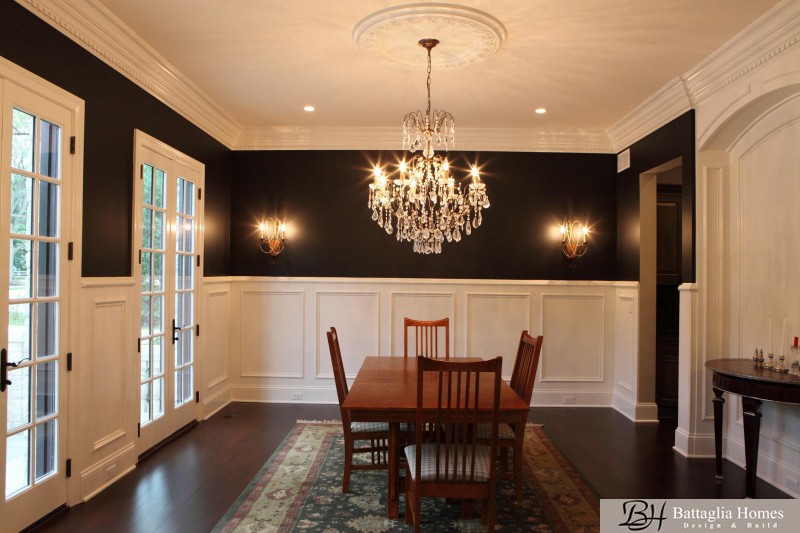 Dining Room with Wainscoting and Ceiling Detail
Dining Room with Wainscoting and Ceiling Detail -
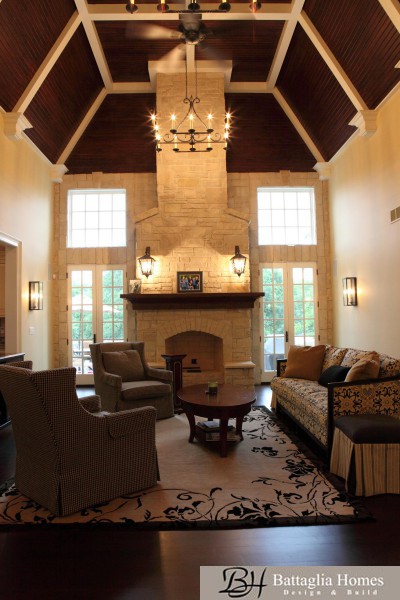 Great Room with Bead board Ceiling, Timbers & Crown Detail
Great Room with Bead board Ceiling, Timbers & Crown Detail -
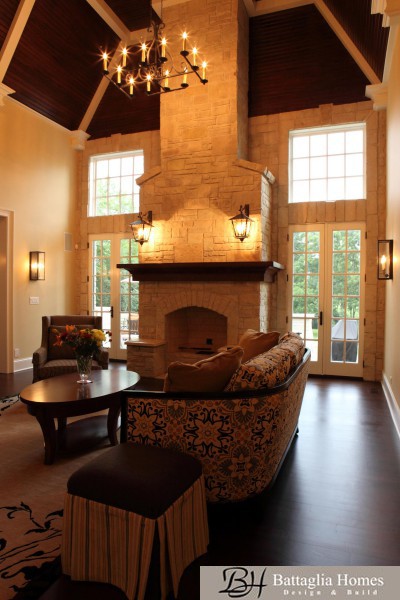 Great Room with Bead board Ceiling, Timbers & Crown Detail
Great Room with Bead board Ceiling, Timbers & Crown Detail -
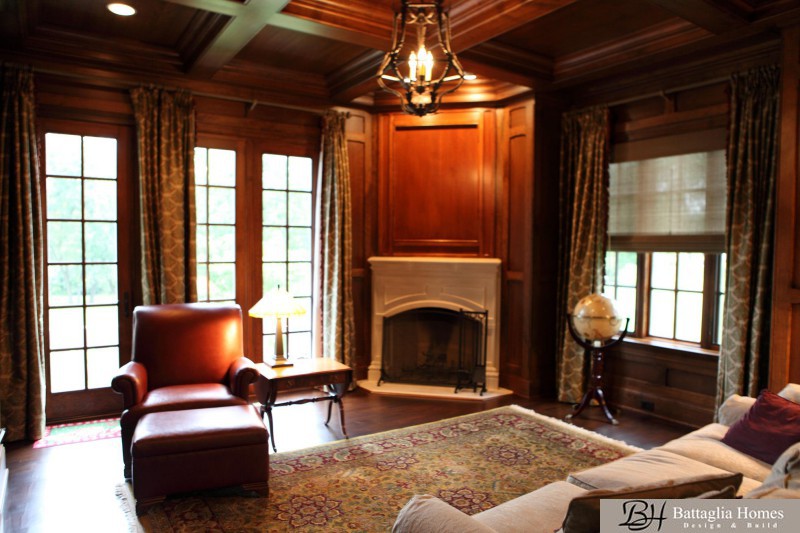 Study with Floor to Ceiling Cherry Trim Detail, Coffered Ceiling & Fireplace
Study with Floor to Ceiling Cherry Trim Detail, Coffered Ceiling & Fireplace -
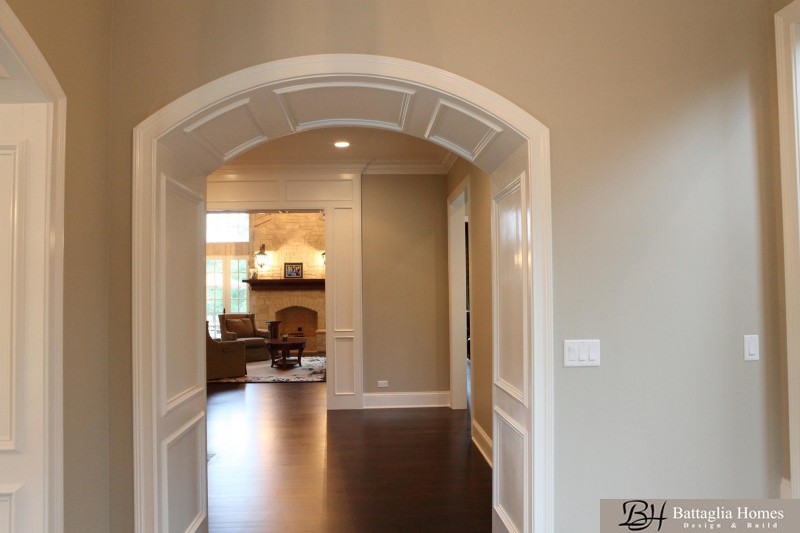 Hallway – Cased Opening Detail
Hallway – Cased Opening Detail -
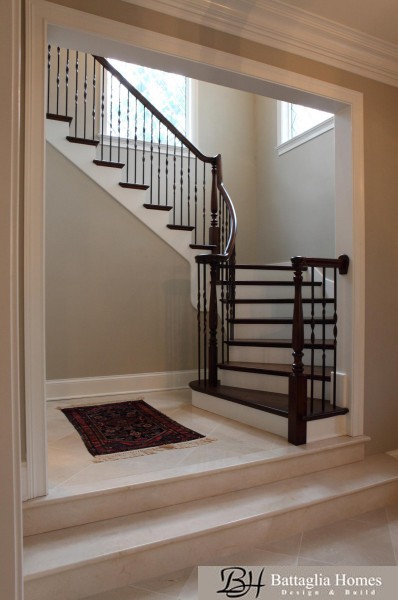 Milled Cherry Wood Staircase with Iron Balusters
Milled Cherry Wood Staircase with Iron Balusters -
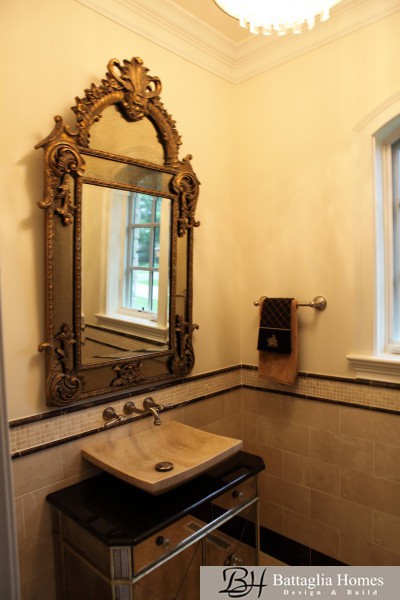 Powder Room
Powder Room -
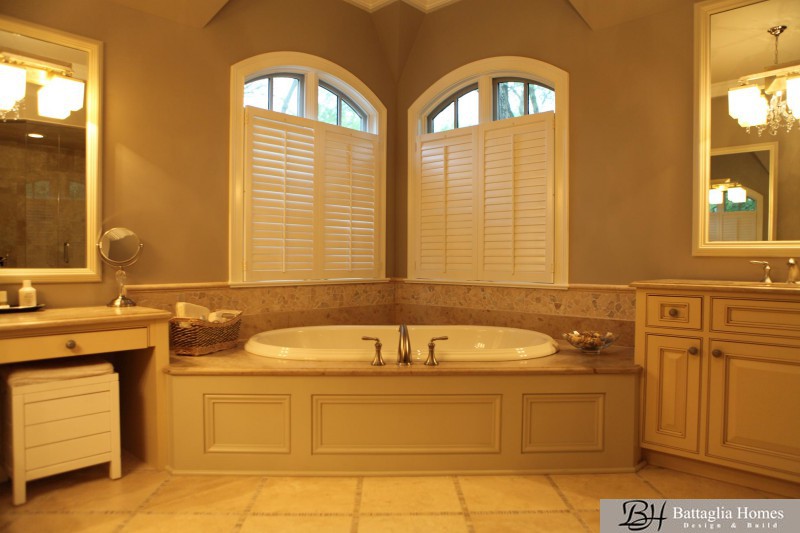 Master Bathroom
Master Bathroom -
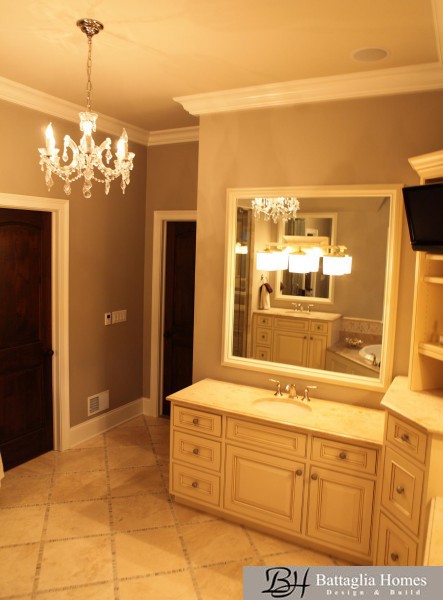 Master Bathroom Chandelier
Master Bathroom Chandelier -
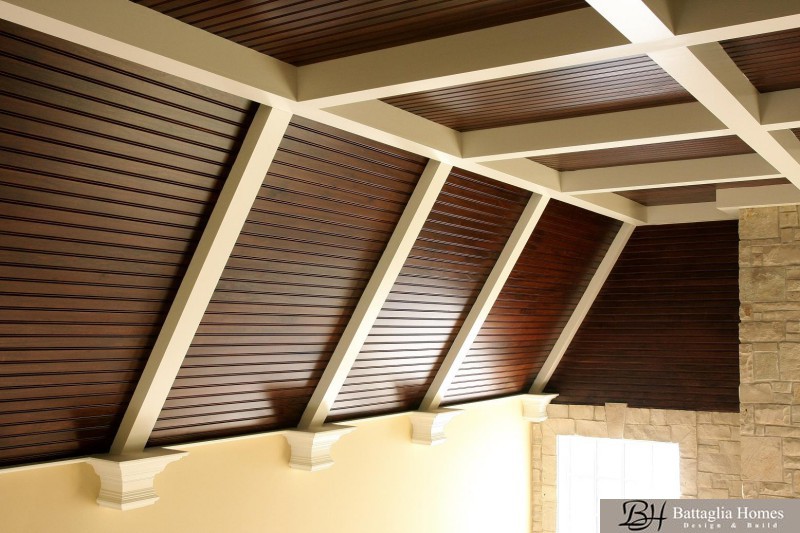 Great Room – Bead board Ceiling, Timbers & Crown Detail
Great Room – Bead board Ceiling, Timbers & Crown Detail
-
 Front Elevation – Stone & Stucco
Front Elevation – Stone & Stucco -
 Rear Elevation – Stone & Stucco
Rear Elevation – Stone & Stucco -
 Rear Elevation – Stone & Stucco
Rear Elevation – Stone & Stucco -
 Rear & Side Elevations – Stone & Stucco
Rear & Side Elevations – Stone & Stucco -
 Kitchen
Kitchen -
 Kitchen Island
Kitchen Island -
 Dining Room with Wainscoting and Ceiling Detail
Dining Room with Wainscoting and Ceiling Detail -
 Great Room with Bead board Ceiling, Timbers & Crown Detail
Great Room with Bead board Ceiling, Timbers & Crown Detail -
 Great Room with Bead board Ceiling, Timbers & Crown Detail
Great Room with Bead board Ceiling, Timbers & Crown Detail -
 Study with Floor to Ceiling Cherry Trim Detail, Coffered Ceiling & Fireplace
Study with Floor to Ceiling Cherry Trim Detail, Coffered Ceiling & Fireplace -
 Hallway – Cased Opening Detail
Hallway – Cased Opening Detail -
 Milled Cherry Wood Staircase with Iron Balusters
Milled Cherry Wood Staircase with Iron Balusters -
 Powder Room
Powder Room -
 Master Bathroom
Master Bathroom -
 Master Bathroom Chandelier
Master Bathroom Chandelier -
 Great Room – Bead board Ceiling, Timbers & Crown Detail
Great Room – Bead board Ceiling, Timbers & Crown Detail
-
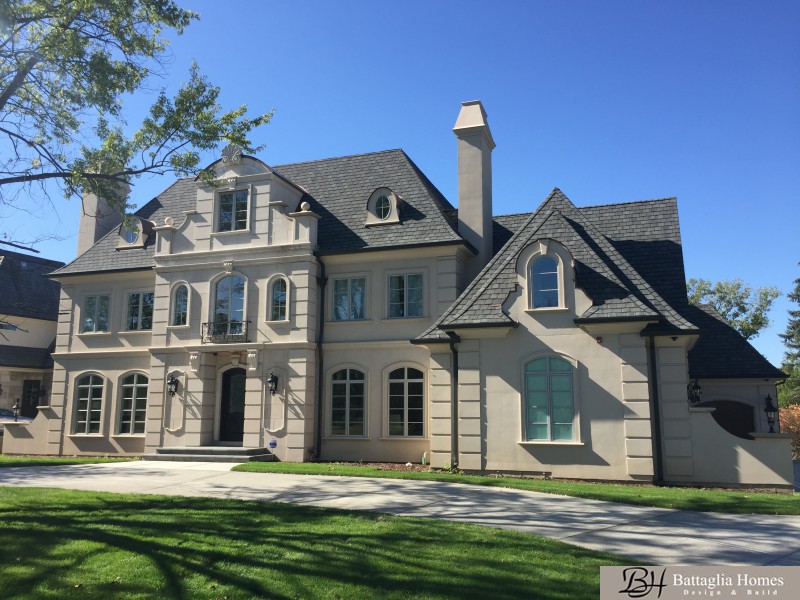 Front Elevation – Stucco & Limestone with Belly Band Crown Detail
Front Elevation – Stucco & Limestone with Belly Band Crown Detail -
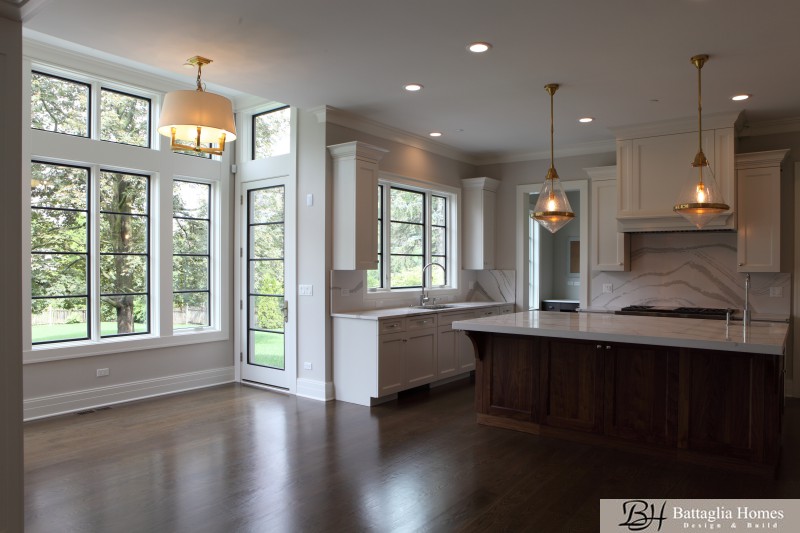 Kitchen with Painted white Trim & Painted Black Window Sashes
Kitchen with Painted white Trim & Painted Black Window Sashes -
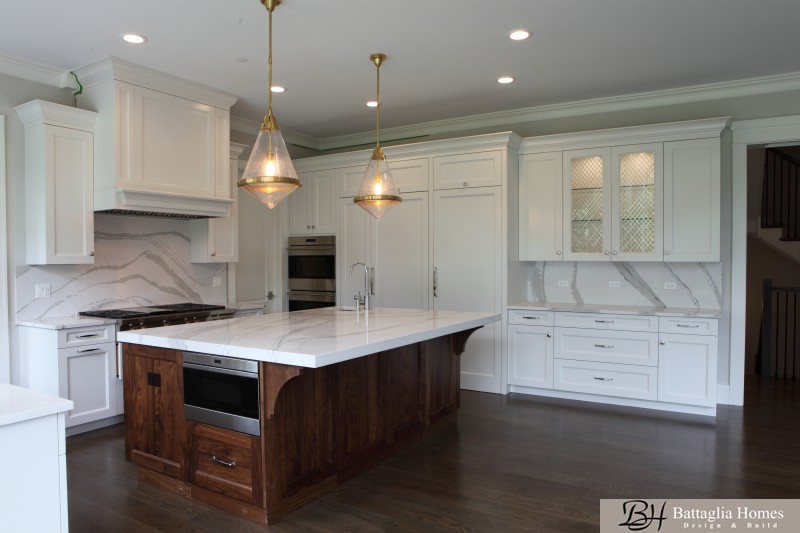 Kitchen with Walnut Island & Inset Panel White Cabinets
Kitchen with Walnut Island & Inset Panel White Cabinets -
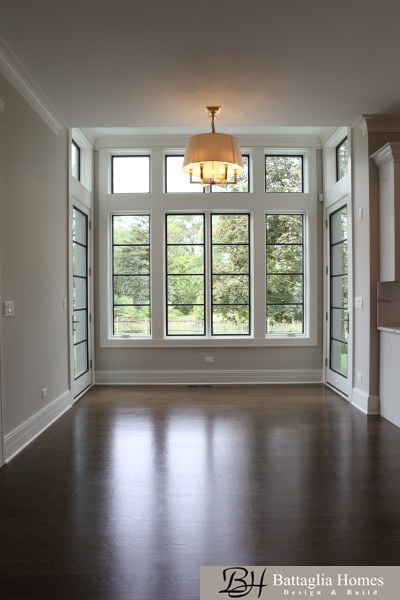 Kitchen Eating Nook with Step-up Ceiling & 6” Select White Oak Floors
Kitchen Eating Nook with Step-up Ceiling & 6” Select White Oak Floors -
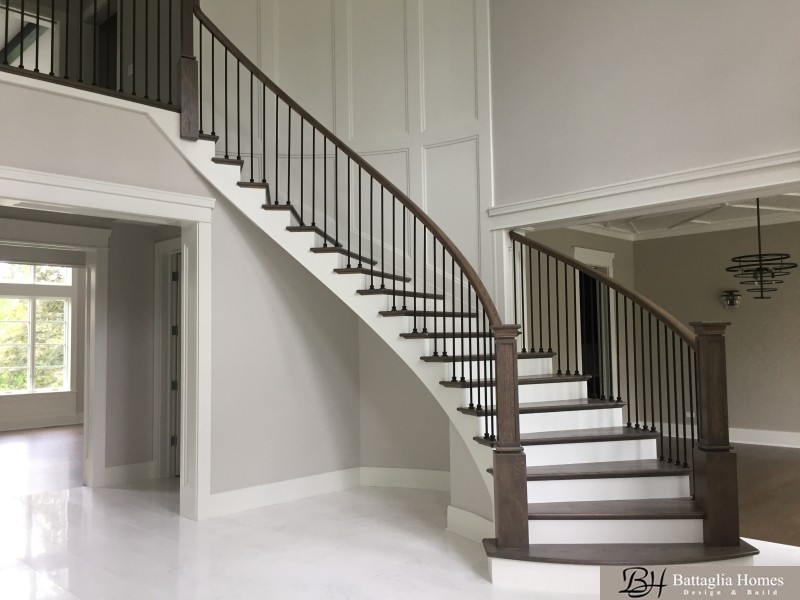 Custom White Oak Circular Staircase with Square Newel Posts, Iron Balusters & Wainscotting up to Ceiling
Custom White Oak Circular Staircase with Square Newel Posts, Iron Balusters & Wainscotting up to Ceiling -
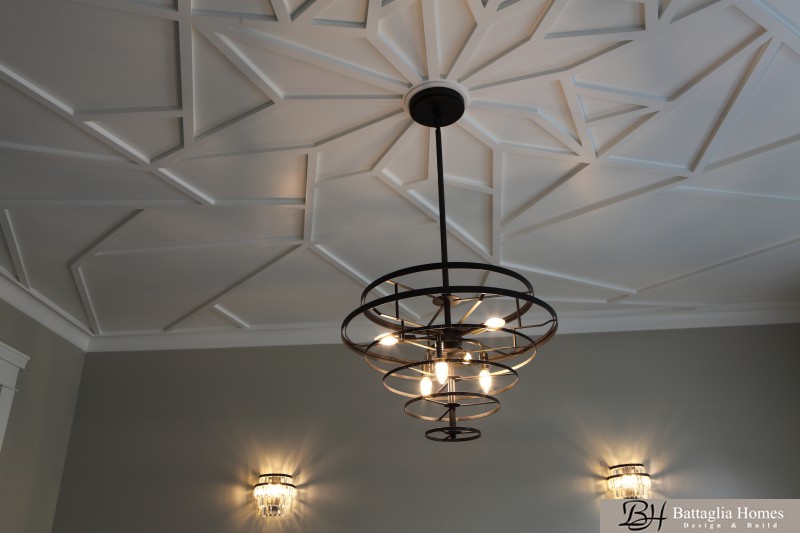 “Broken Glass” Dining Room Ceiling Detail
“Broken Glass” Dining Room Ceiling Detail -
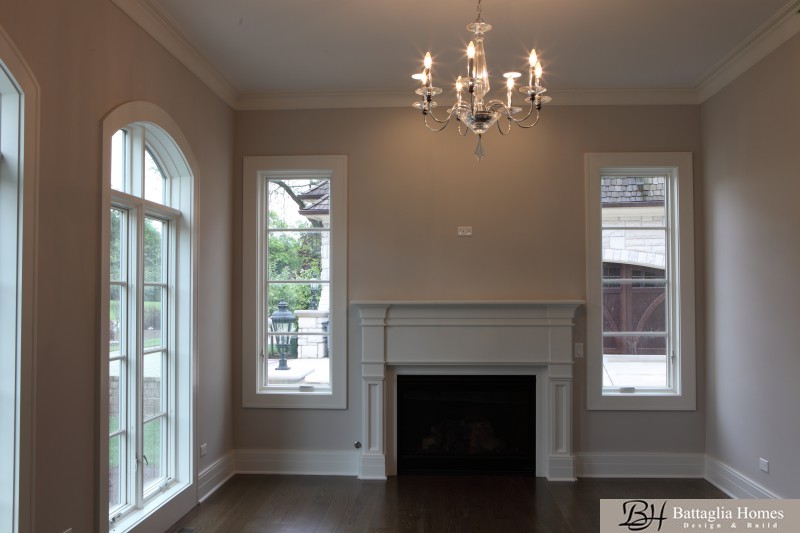 Living Room with Millwork Surround Fireplace Detail
Living Room with Millwork Surround Fireplace Detail -
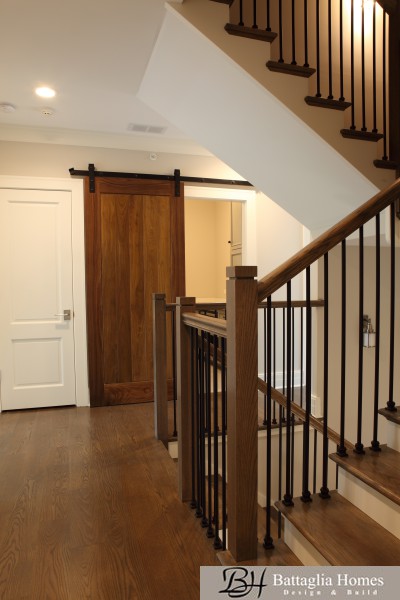 Secondary Staircase with Routered Top Square Newel Posts Detail
Secondary Staircase with Routered Top Square Newel Posts Detail -
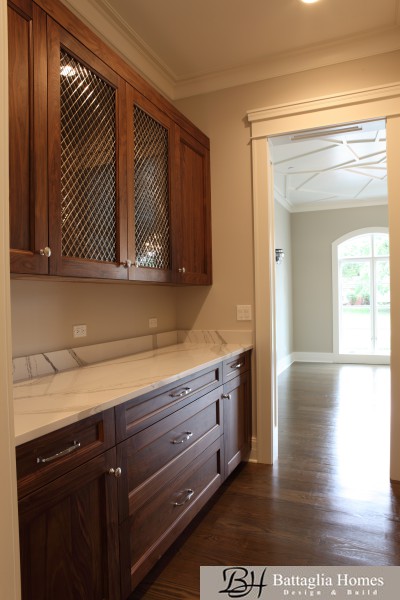 Butler’s Pantry with Walnut Cabinetry & Diamond Glass Door Detail
Butler’s Pantry with Walnut Cabinetry & Diamond Glass Door Detail -
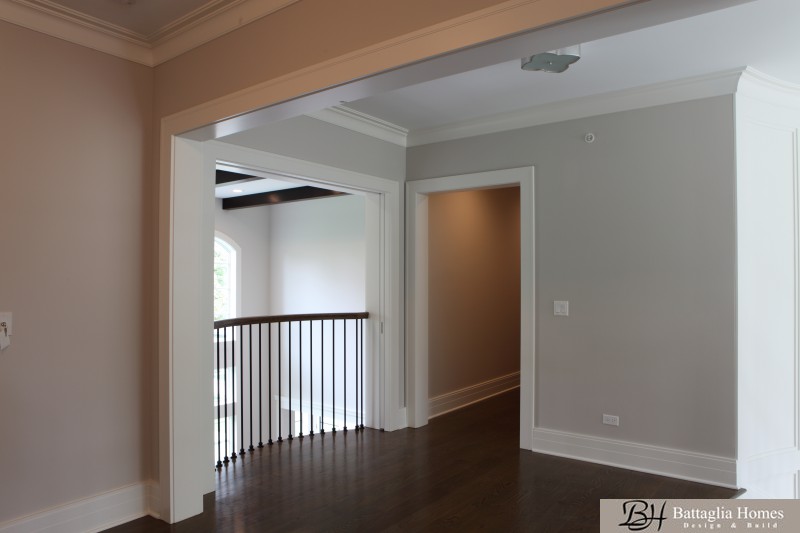 Second Floor Overlook into Family Room, White Oak Handrail & Iron Balusters
Second Floor Overlook into Family Room, White Oak Handrail & Iron Balusters -
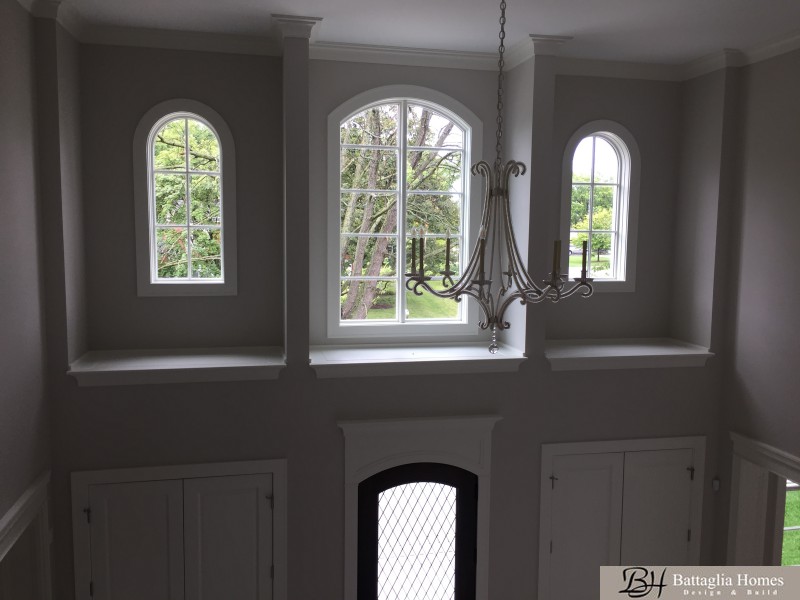 Two Story Foyer with Beveled Edge Trim Open Shelf Detail
Two Story Foyer with Beveled Edge Trim Open Shelf Detail -
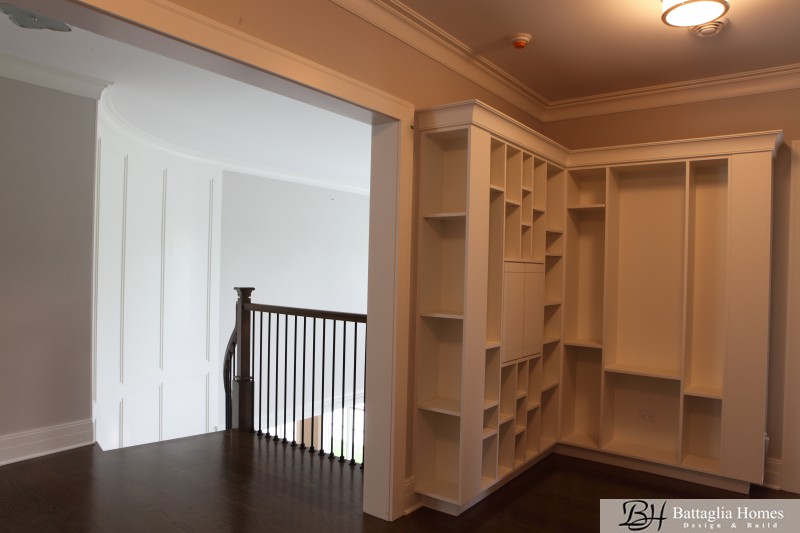 Custom Built-ins Asymmetrical Shelf Detail
Custom Built-ins Asymmetrical Shelf Detail -
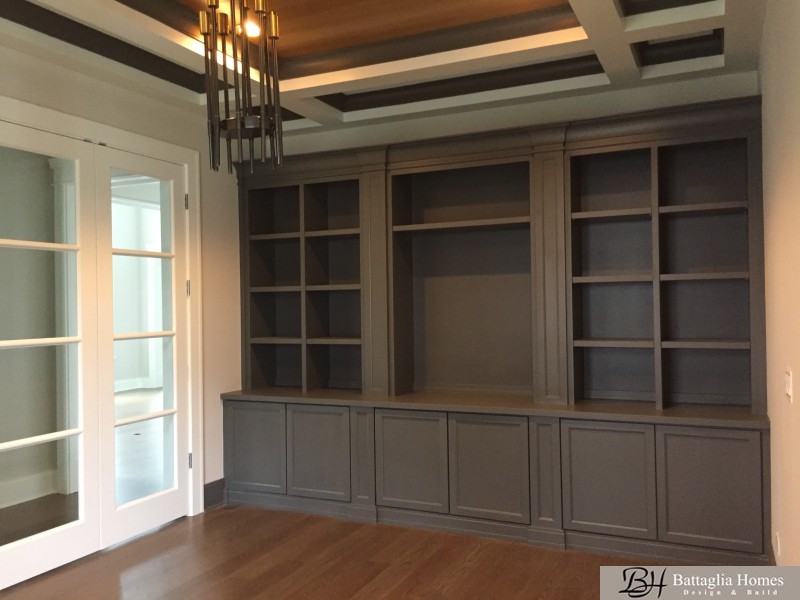 Study with Built-ins, Square to Cove & Stained Planking Ceiling Detail
Study with Built-ins, Square to Cove & Stained Planking Ceiling Detail -
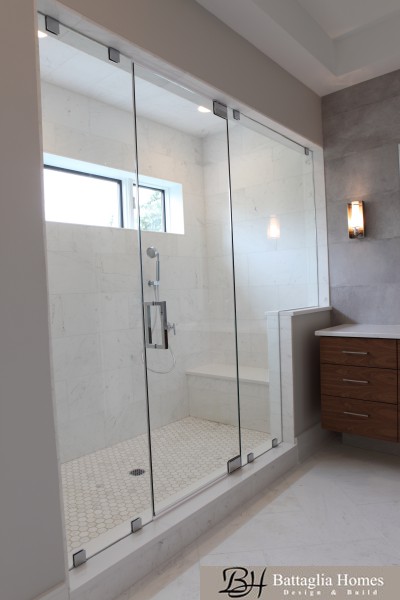 Master Bathroom with All Glass Shower Wall & Marble Flooring
Master Bathroom with All Glass Shower Wall & Marble Flooring -
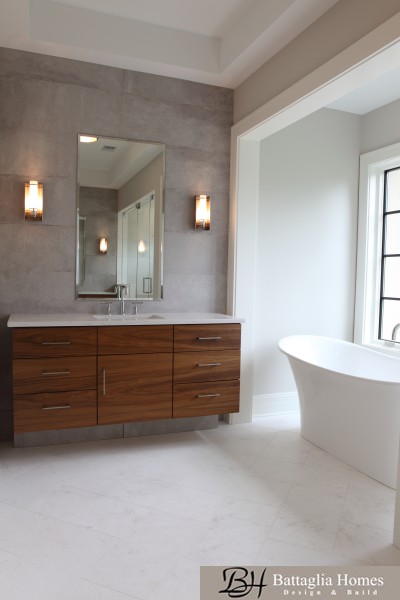 Master Bathroom with Floating Vanity on Porcelain Stone Wall
Master Bathroom with Floating Vanity on Porcelain Stone Wall -
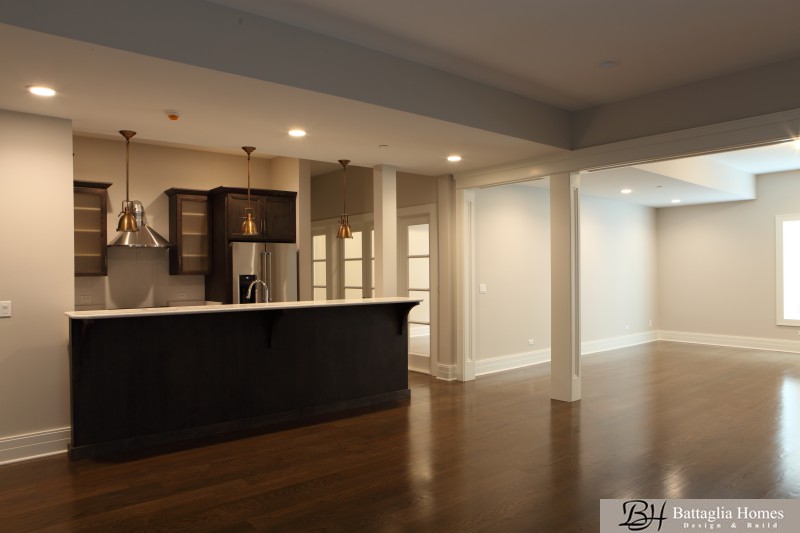 Lower Level with White Oak Engineered Wood Flooring
Lower Level with White Oak Engineered Wood Flooring
Oakbrook Luxury Custom Built Home
Home Size:
5900 Square Feet
Exterior Features:
Stucco & Limestone
Blue Stone Front Entry
Interior Features:
5 Bedrooms
6 Bathrooms
4 Car Garage
-
 Front Elevation – Stucco & Limestone with Belly Band Crown Detail
Front Elevation – Stucco & Limestone with Belly Band Crown Detail -
 Kitchen with Painted white Trim & Painted Black Window Sashes
Kitchen with Painted white Trim & Painted Black Window Sashes -
 Kitchen with Walnut Island & Inset Panel White Cabinets
Kitchen with Walnut Island & Inset Panel White Cabinets -
 Kitchen Eating Nook with Step-up Ceiling & 6” Select White Oak Floors
Kitchen Eating Nook with Step-up Ceiling & 6” Select White Oak Floors -
 Custom White Oak Circular Staircase with Square Newel Posts, Iron Balusters & Wainscotting up to Ceiling
Custom White Oak Circular Staircase with Square Newel Posts, Iron Balusters & Wainscotting up to Ceiling -
 “Broken Glass” Dining Room Ceiling Detail
“Broken Glass” Dining Room Ceiling Detail -
 Living Room with Millwork Surround Fireplace Detail
Living Room with Millwork Surround Fireplace Detail -
 Secondary Staircase with Routered Top Square Newel Posts Detail
Secondary Staircase with Routered Top Square Newel Posts Detail -
 Butler’s Pantry with Walnut Cabinetry & Diamond Glass Door Detail
Butler’s Pantry with Walnut Cabinetry & Diamond Glass Door Detail -
 Second Floor Overlook into Family Room, White Oak Handrail & Iron Balusters
Second Floor Overlook into Family Room, White Oak Handrail & Iron Balusters -
 Two Story Foyer with Beveled Edge Trim Open Shelf Detail
Two Story Foyer with Beveled Edge Trim Open Shelf Detail -
 Custom Built-ins Asymmetrical Shelf Detail
Custom Built-ins Asymmetrical Shelf Detail -
 Study with Built-ins, Square to Cove & Stained Planking Ceiling Detail
Study with Built-ins, Square to Cove & Stained Planking Ceiling Detail -
 Master Bathroom with All Glass Shower Wall & Marble Flooring
Master Bathroom with All Glass Shower Wall & Marble Flooring -
 Master Bathroom with Floating Vanity on Porcelain Stone Wall
Master Bathroom with Floating Vanity on Porcelain Stone Wall -
 Lower Level with White Oak Engineered Wood Flooring
Lower Level with White Oak Engineered Wood Flooring
Hinsdale Luxury Custom Built Home
Home Size:
3900 Square Feet
Exterior Features:
Multi-color graduating Slate Roof with Copper Gutters & Downspouts
Vintage Brick Driveway & Walkways
Screened in Porch with Large Cedar Timber
Interior Features:
6 Bedrooms
6 Bathrooms
3 Car Tandem Garage
-
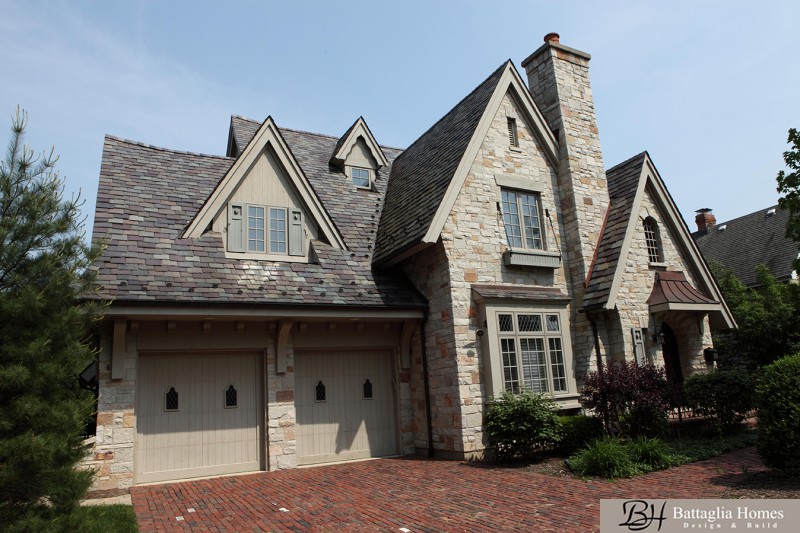 Front Elevation – Stone, Brick, Cedar & Slate Roof
Front Elevation – Stone, Brick, Cedar & Slate Roof -
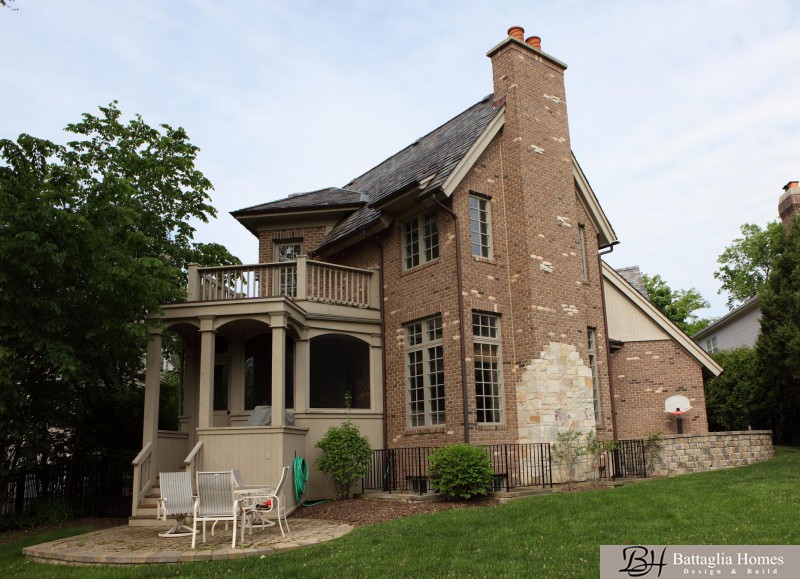 Rear Elevation – Stone, Brick & Cedar
Rear Elevation – Stone, Brick & Cedar -
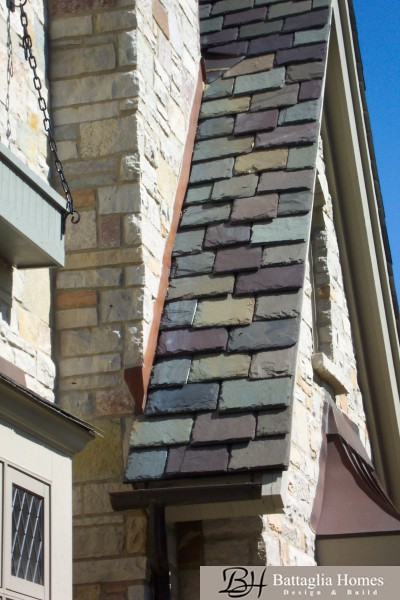 Slate Roof Detail
Slate Roof Detail -
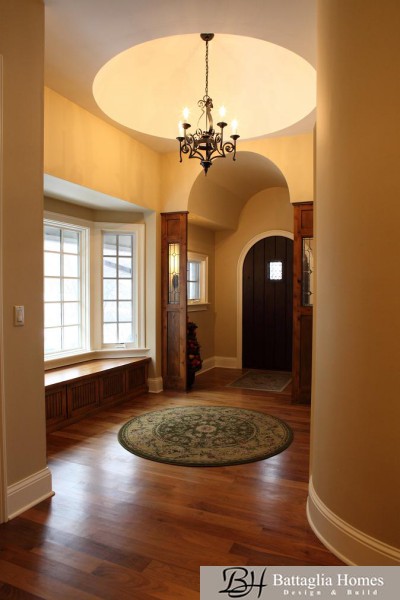 Entryway with Ceiling Dome
Entryway with Ceiling Dome -
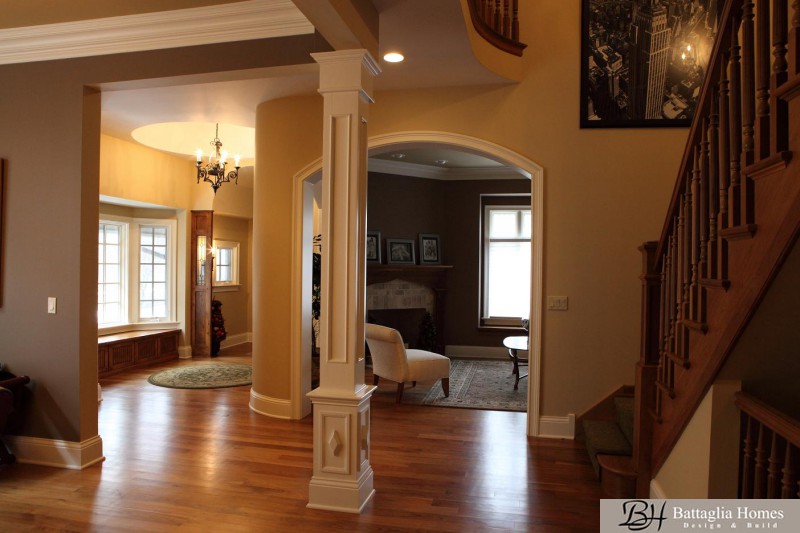 Hallway, Entryway & Living Room
Hallway, Entryway & Living Room -
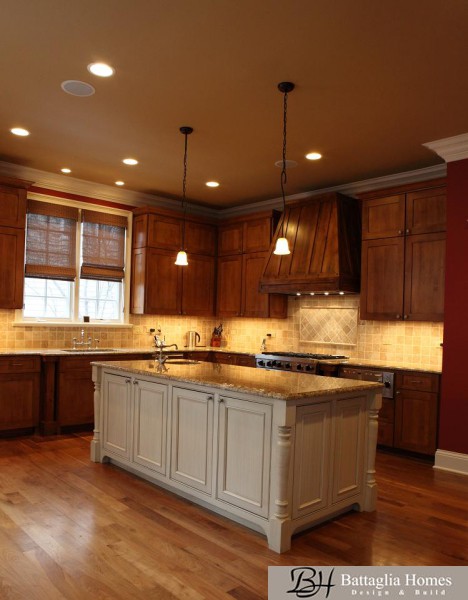 Kitchen Island
Kitchen Island -
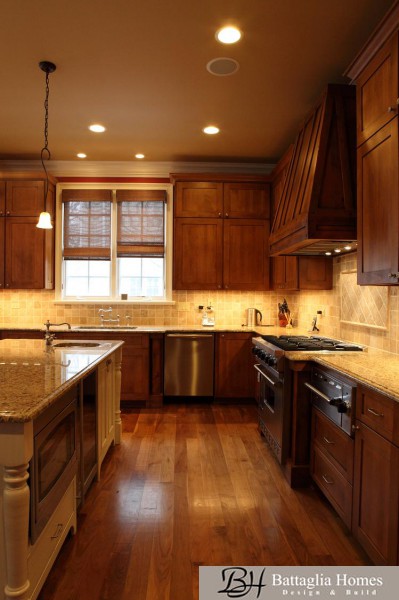 Kitchen
Kitchen -
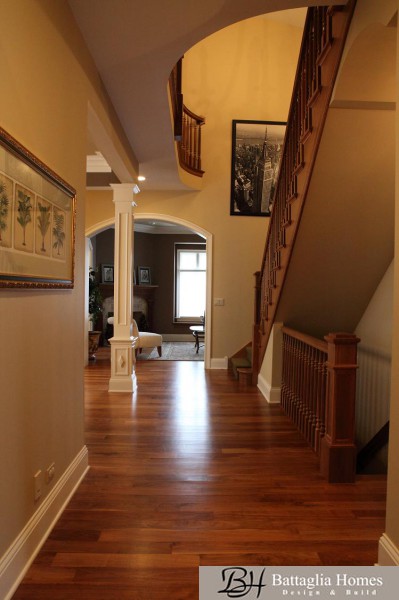 Hallway into Living Room – Walnut Hardwood Floors
Hallway into Living Room – Walnut Hardwood Floors -
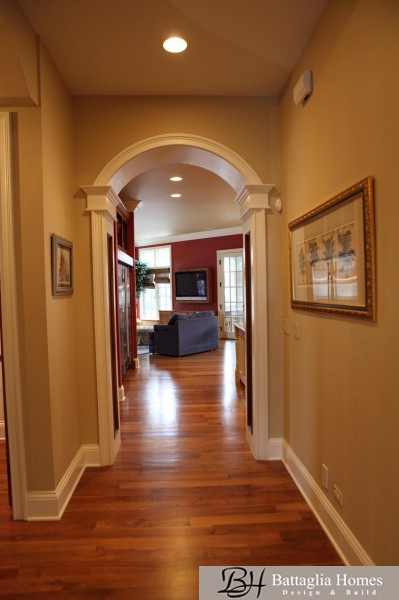 Hallway into Family Room – Walnut Hardwood Floors
Hallway into Family Room – Walnut Hardwood Floors -
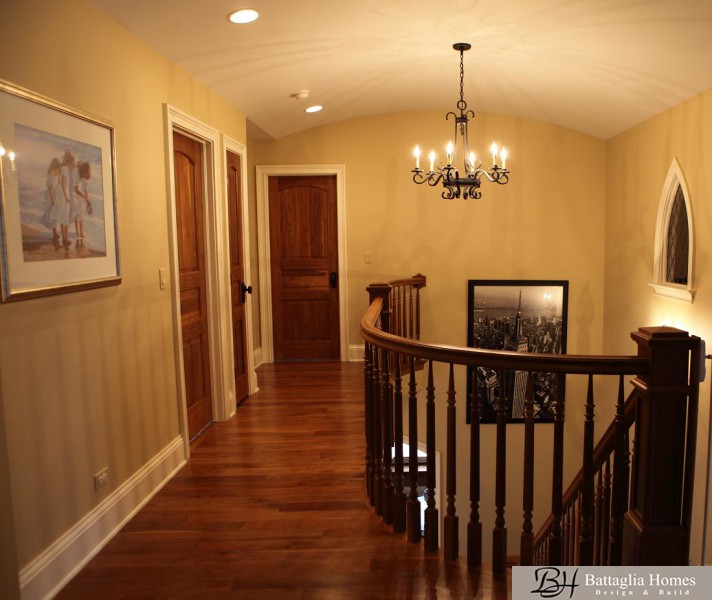 Second Floor Hallway with Barrel Ceiling Detail
Second Floor Hallway with Barrel Ceiling Detail -
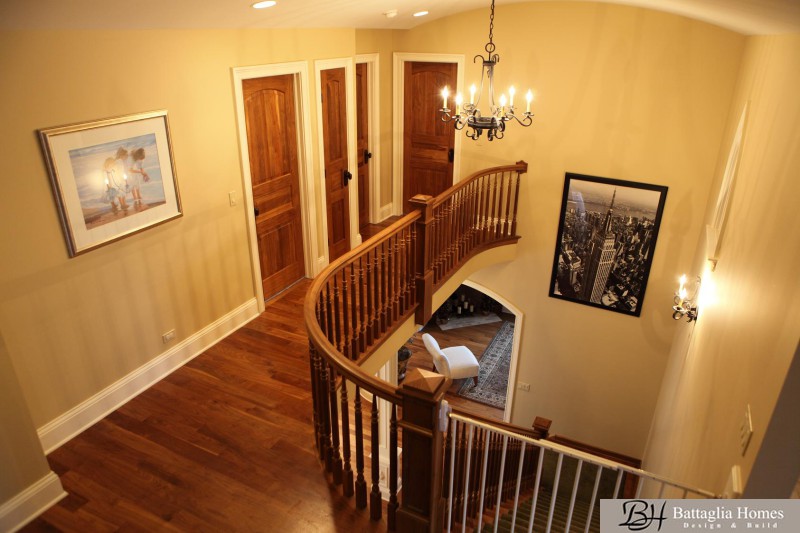 Second Floor Hallway
Second Floor Hallway -
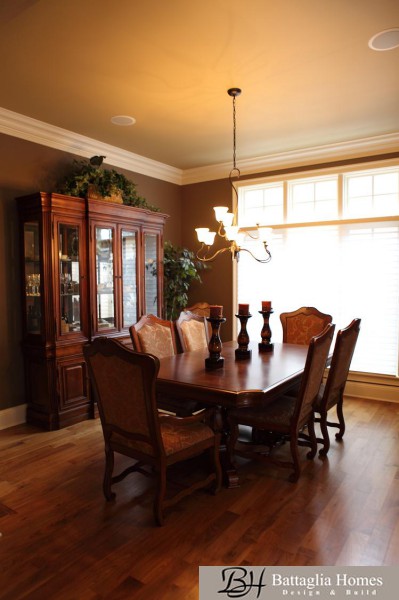 Dining Room with Walnut Hardwood Floors
Dining Room with Walnut Hardwood Floors -
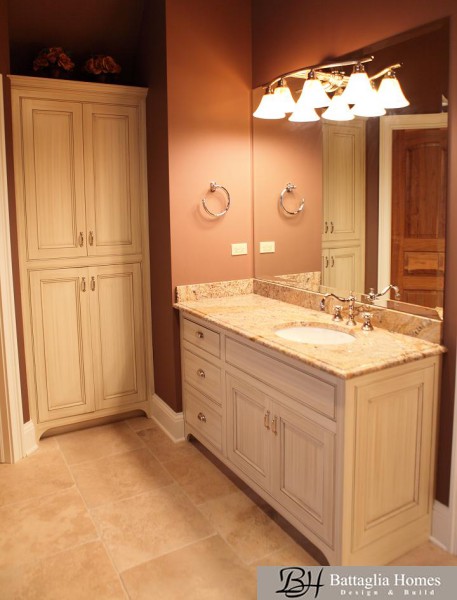 Master Bathroom Cabinet
Master Bathroom Cabinet -
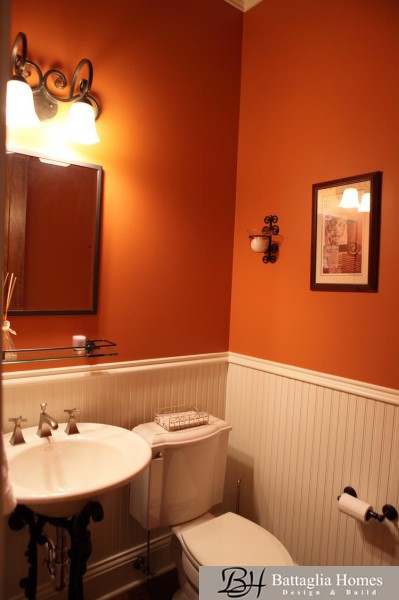 Powder Room with Bead board Wainscoting
Powder Room with Bead board Wainscoting -
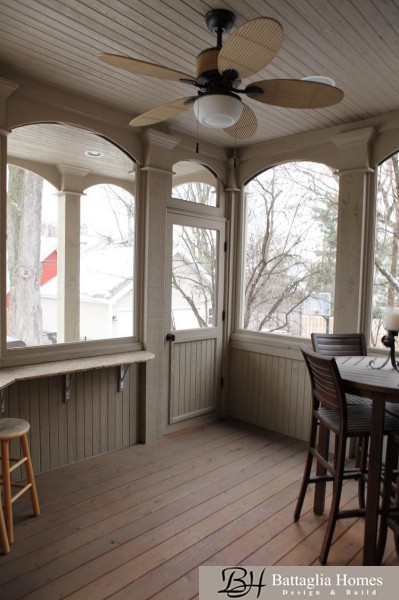 Screened in Cedar Porch with large Timbers
Screened in Cedar Porch with large Timbers -
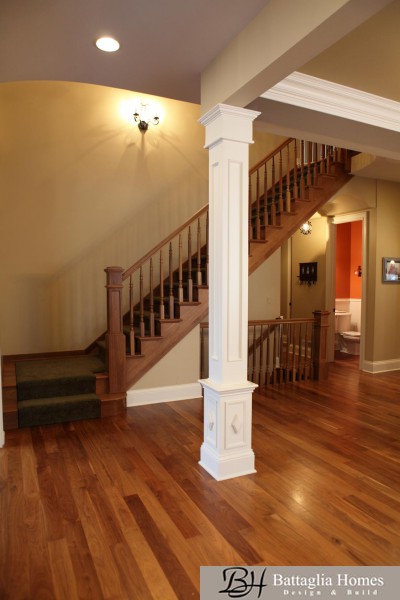 L Shaped Custom Walnut Staircase
L Shaped Custom Walnut Staircase
-
 Front Elevation – Stone, Brick, Cedar & Slate Roof
Front Elevation – Stone, Brick, Cedar & Slate Roof -
 Rear Elevation – Stone, Brick & Cedar
Rear Elevation – Stone, Brick & Cedar -
 Slate Roof Detail
Slate Roof Detail -
 Entryway with Ceiling Dome
Entryway with Ceiling Dome -
 Hallway, Entryway & Living Room
Hallway, Entryway & Living Room -
 Kitchen Island
Kitchen Island -
 Kitchen
Kitchen -
 Hallway into Living Room – Walnut Hardwood Floors
Hallway into Living Room – Walnut Hardwood Floors -
 Hallway into Family Room – Walnut Hardwood Floors
Hallway into Family Room – Walnut Hardwood Floors -
 Second Floor Hallway with Barrel Ceiling Detail
Second Floor Hallway with Barrel Ceiling Detail -
 Second Floor Hallway
Second Floor Hallway -
 Dining Room with Walnut Hardwood Floors
Dining Room with Walnut Hardwood Floors -
 Master Bathroom Cabinet
Master Bathroom Cabinet -
 Powder Room with Bead board Wainscoting
Powder Room with Bead board Wainscoting -
 Screened in Cedar Porch with large Timbers
Screened in Cedar Porch with large Timbers -
 L Shaped Custom Walnut Staircase
L Shaped Custom Walnut Staircase
-
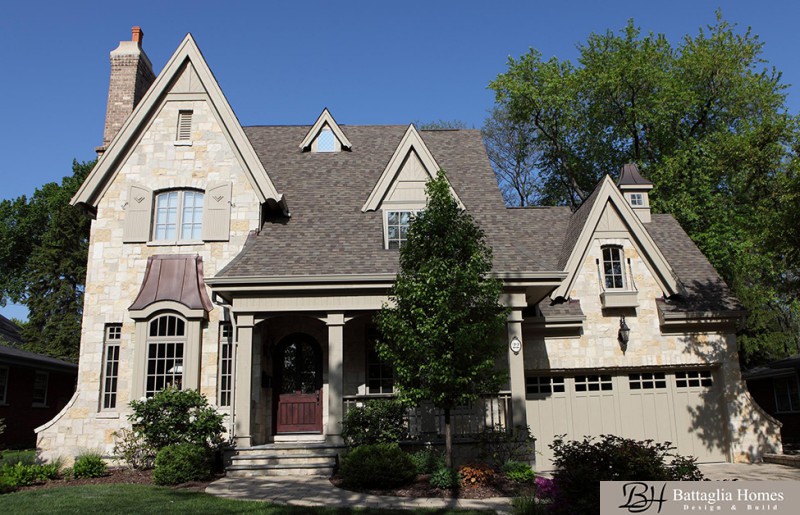 Front Elevation – Stone, Brick & Cedar
Front Elevation – Stone, Brick & Cedar -
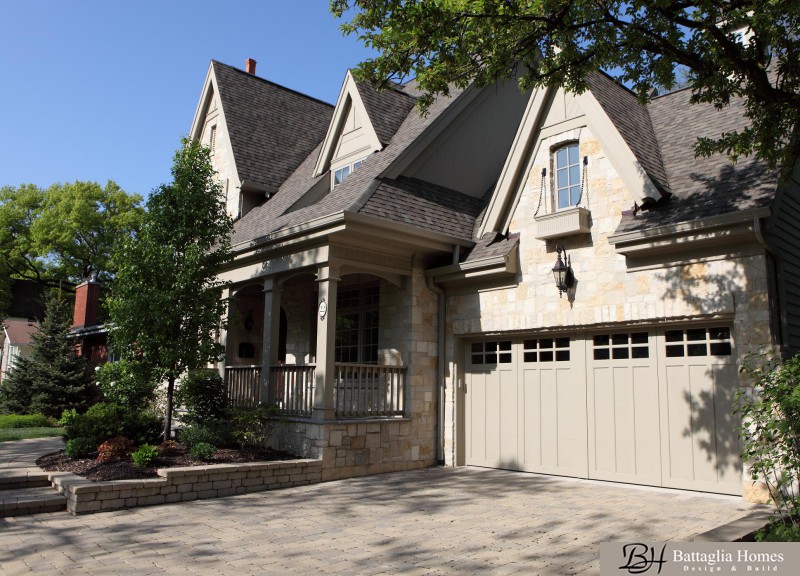 Front Elevation – Stone, Brick & Cedar
Front Elevation – Stone, Brick & Cedar -
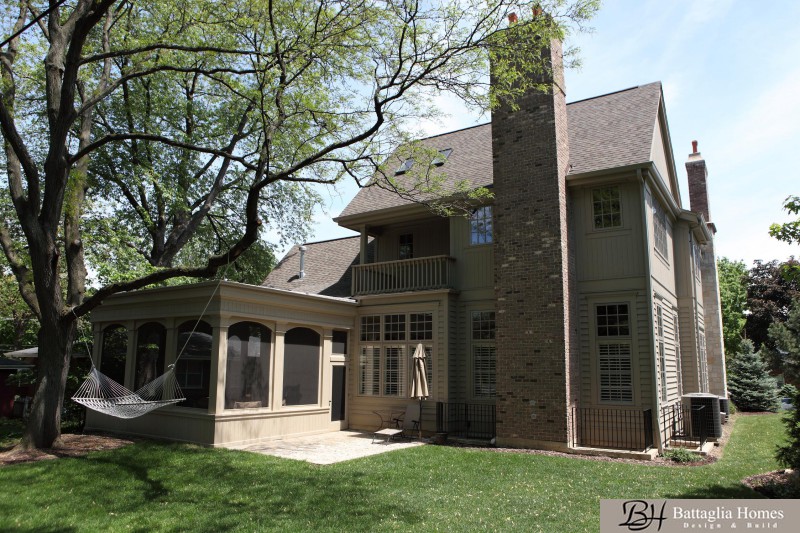 Rear Elevation – Brick Chimney & Cedar Screened-in Porch
Rear Elevation – Brick Chimney & Cedar Screened-in Porch -
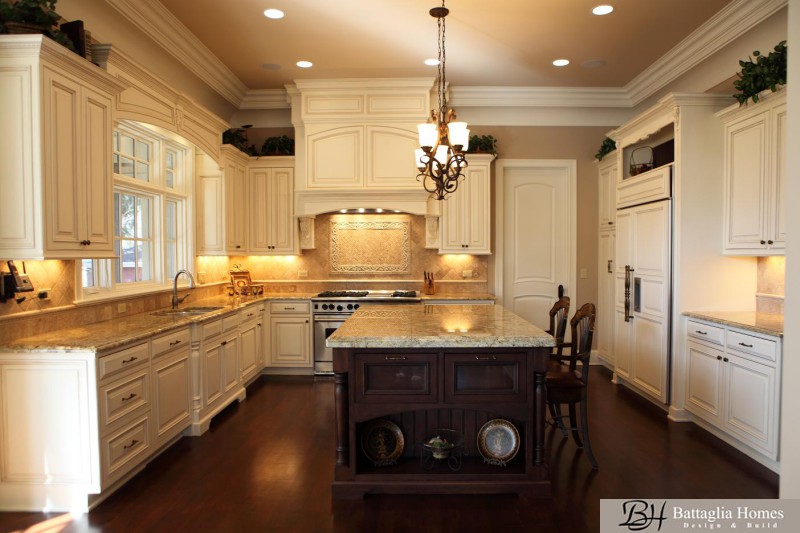 Kitchen Island
Kitchen Island -
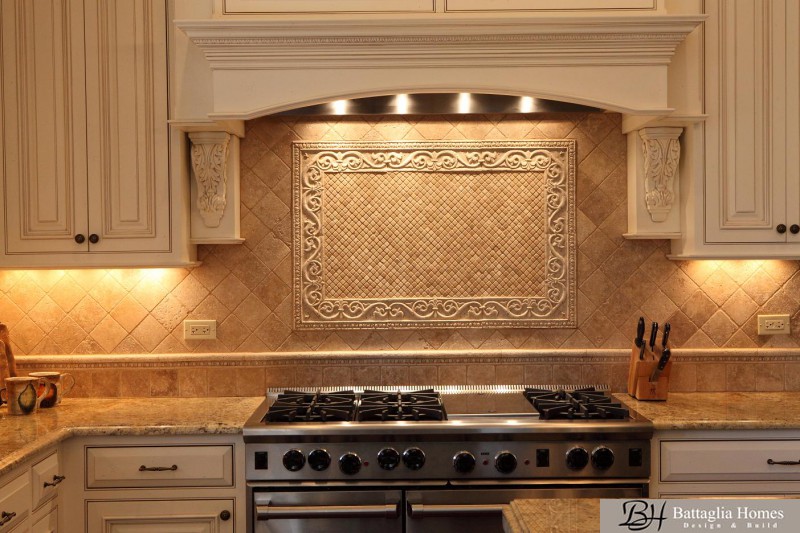 Kitchen – Backsplash Detail
Kitchen – Backsplash Detail -
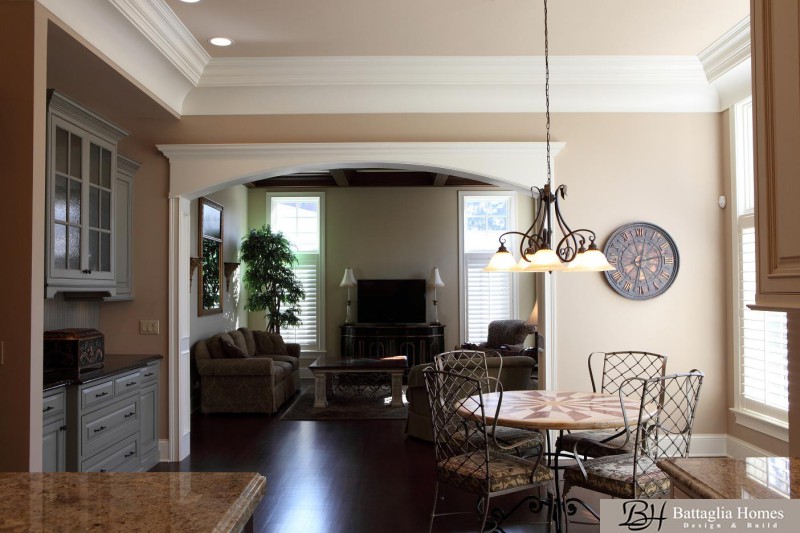 Breakfast Nook and Family Room
Breakfast Nook and Family Room -
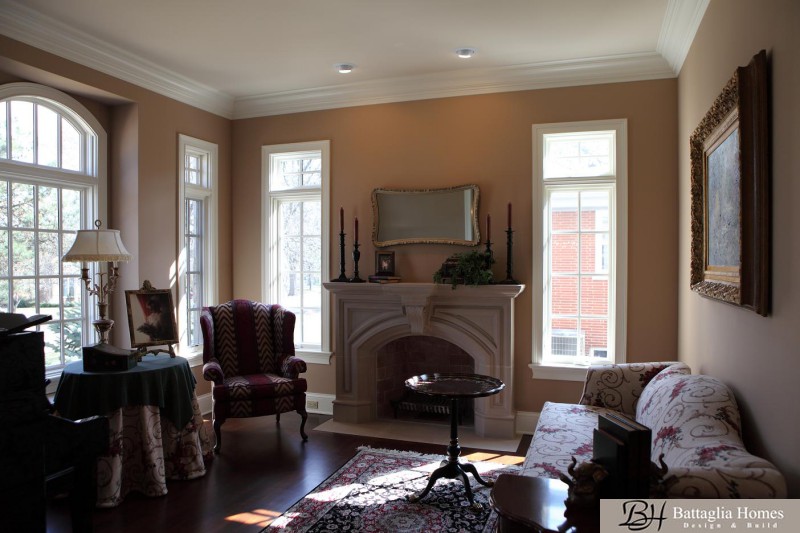 Living Room
Living Room -
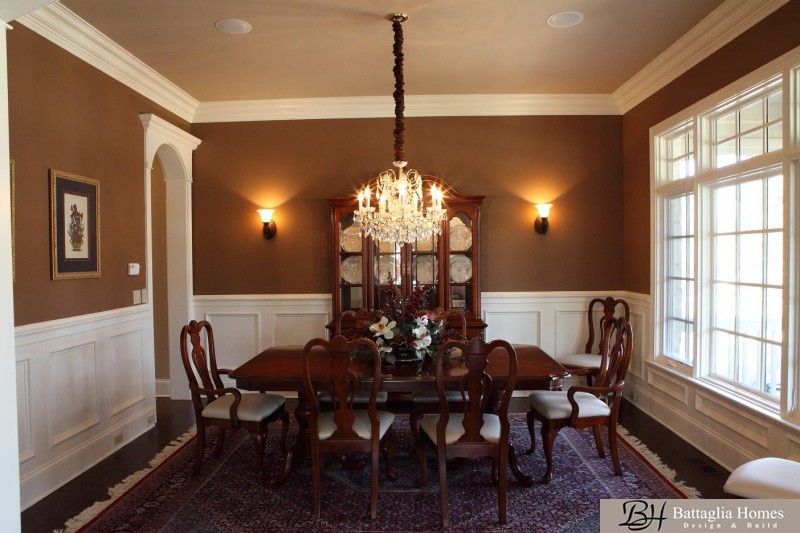 Dining Room with Wainscoting and Chandelier
Dining Room with Wainscoting and Chandelier -
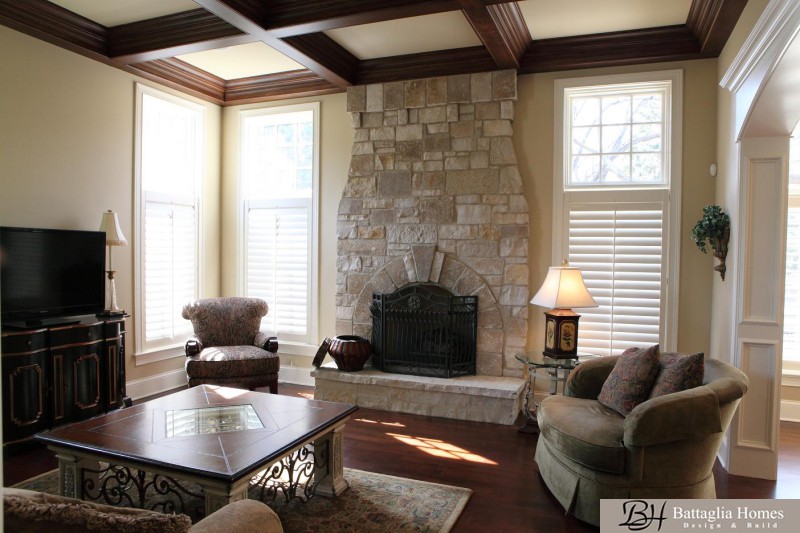 Family Room with Cherry Hardwood Floors and Coffered Ceiling
Family Room with Cherry Hardwood Floors and Coffered Ceiling -
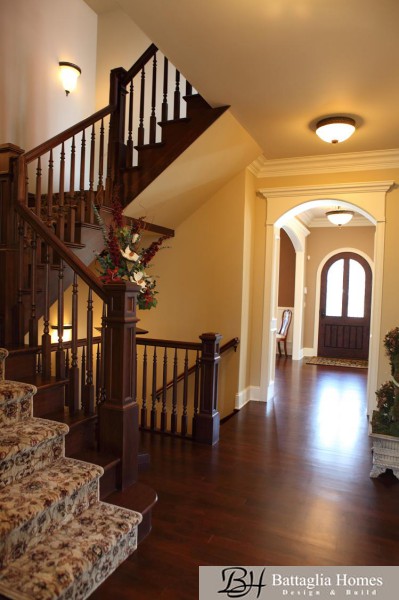 Milled Cherry Wood Staircase and Entryway
Milled Cherry Wood Staircase and Entryway -
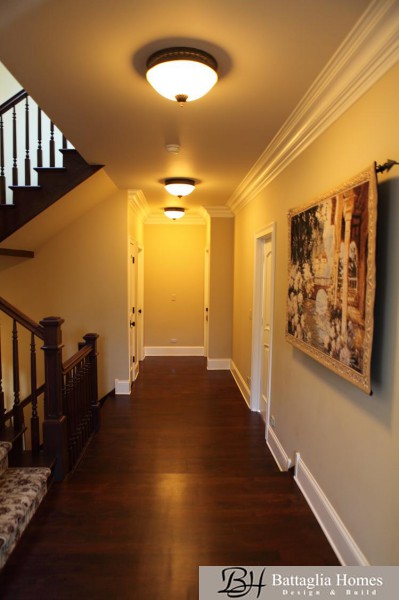 Second Floor Hallway with Cherry Wood Staircase and Cherry Wood Floors
Second Floor Hallway with Cherry Wood Staircase and Cherry Wood Floors -
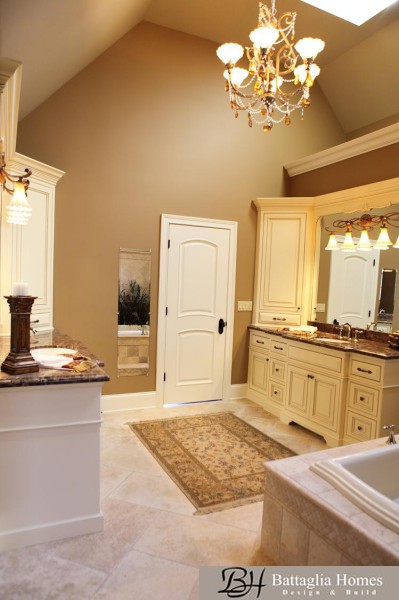 Master Bathroom with Chandelier
Master Bathroom with Chandelier -
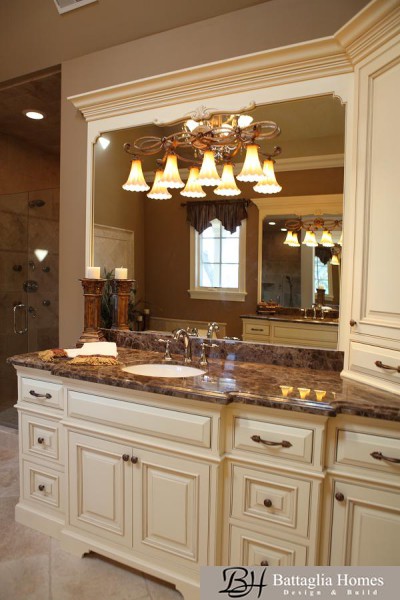 Master Bathroom with Cabinet Detail
Master Bathroom with Cabinet Detail -
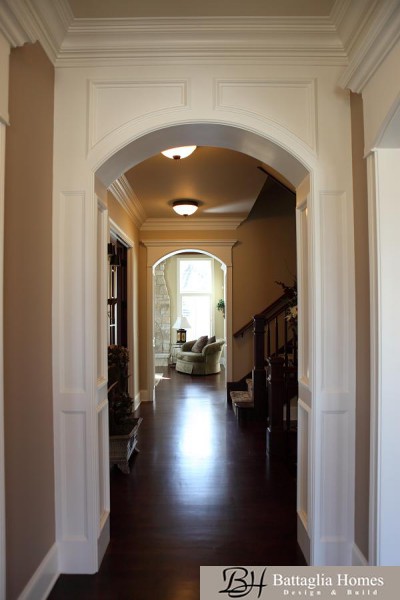 Hallway into Family Room
Hallway into Family Room -
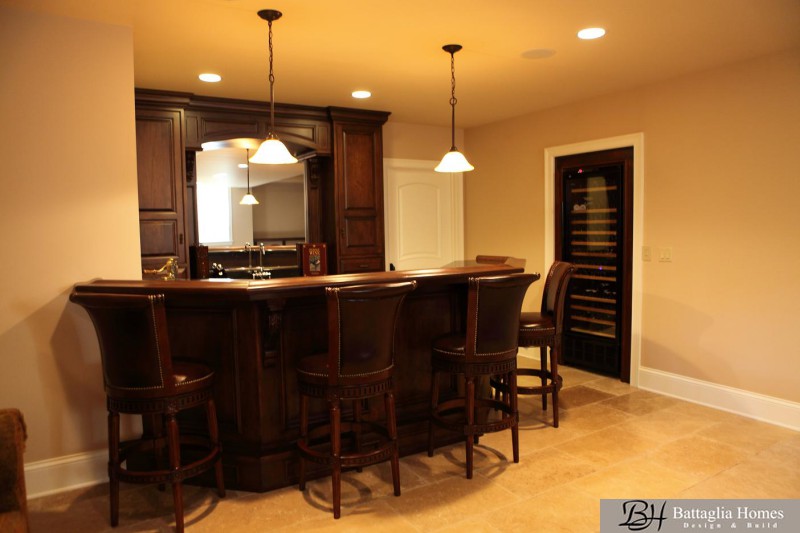 Basement Cherry Wood Bar
Basement Cherry Wood Bar -
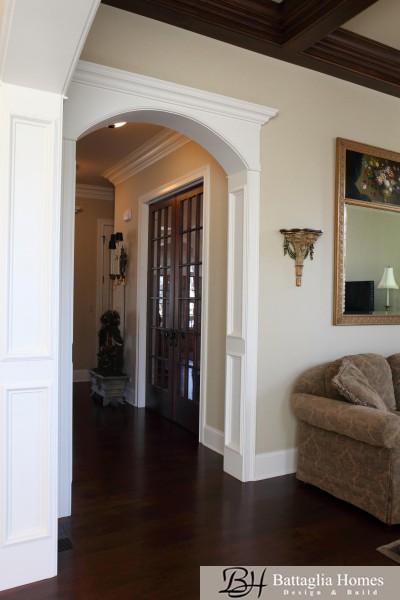 Hallway into Study Doors
Hallway into Study Doors
Hinsdale Luxury Custom Built Home
Home Size:
3600 Square Feet
Exterior Features:
Stone, Brick, Cedar & Stucco Exterior
Brick Paver Driveway
Screened in Porch
Covered Front Porch with Bluestone Flooring
Interior Features:
5 Bedrooms
5 1/2 Bathrooms
2 Car Garage
-
 Front Elevation – Stone, Brick & Cedar
Front Elevation – Stone, Brick & Cedar -
 Front Elevation – Stone, Brick & Cedar
Front Elevation – Stone, Brick & Cedar -
 Rear Elevation – Brick Chimney & Cedar Screened-in Porch
Rear Elevation – Brick Chimney & Cedar Screened-in Porch -
 Kitchen Island
Kitchen Island -
 Kitchen – Backsplash Detail
Kitchen – Backsplash Detail -
 Breakfast Nook and Family Room
Breakfast Nook and Family Room -
 Living Room
Living Room -
 Dining Room with Wainscoting and Chandelier
Dining Room with Wainscoting and Chandelier -
 Family Room with Cherry Hardwood Floors and Coffered Ceiling
Family Room with Cherry Hardwood Floors and Coffered Ceiling -
 Milled Cherry Wood Staircase and Entryway
Milled Cherry Wood Staircase and Entryway -
 Second Floor Hallway with Cherry Wood Staircase and Cherry Wood Floors
Second Floor Hallway with Cherry Wood Staircase and Cherry Wood Floors -
 Master Bathroom with Chandelier
Master Bathroom with Chandelier -
 Master Bathroom with Cabinet Detail
Master Bathroom with Cabinet Detail -
 Hallway into Family Room
Hallway into Family Room -
 Basement Cherry Wood Bar
Basement Cherry Wood Bar -
 Hallway into Study Doors
Hallway into Study Doors
Burr Ridge Luxury Custom Built Home
Home Size:
7500 Square Feet
Exterior Features:
Stone, Brick & Cedar Exterior
Presidential Asphalt Roof Shingles
Brick Paver Patio
Interior Features:
6 Bedrooms
6 1/2 Bathrooms
3 1/2 Car Garage
-
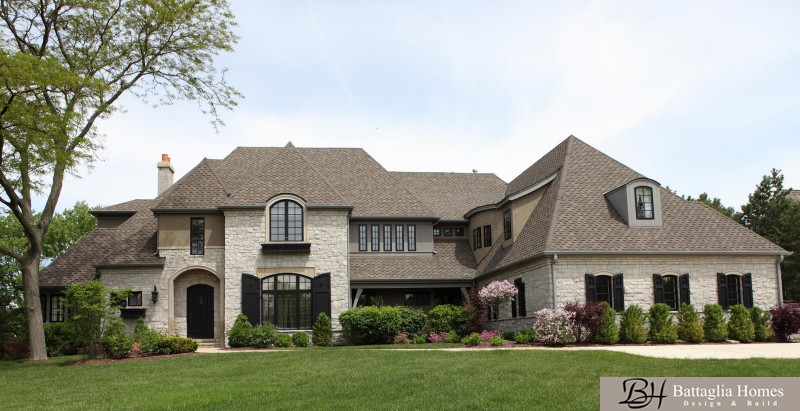 Front Elevation – Stone, Stucco & Cedar
Front Elevation – Stone, Stucco & Cedar -
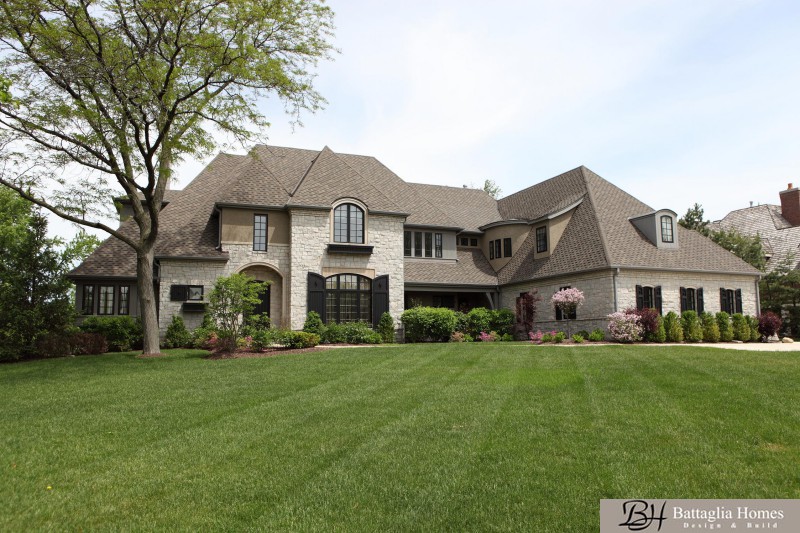 Front Elevation – Stone, Stucco & Cedar
Front Elevation – Stone, Stucco & Cedar -
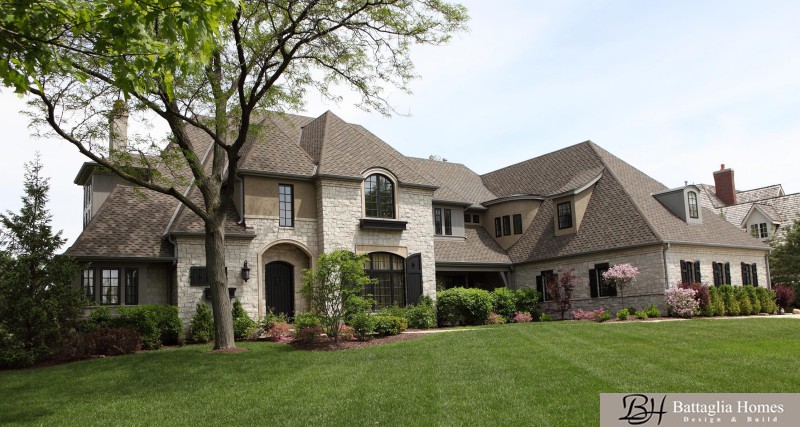 Front Elevation – Stone, Stucco & Cedar
Front Elevation – Stone, Stucco & Cedar -
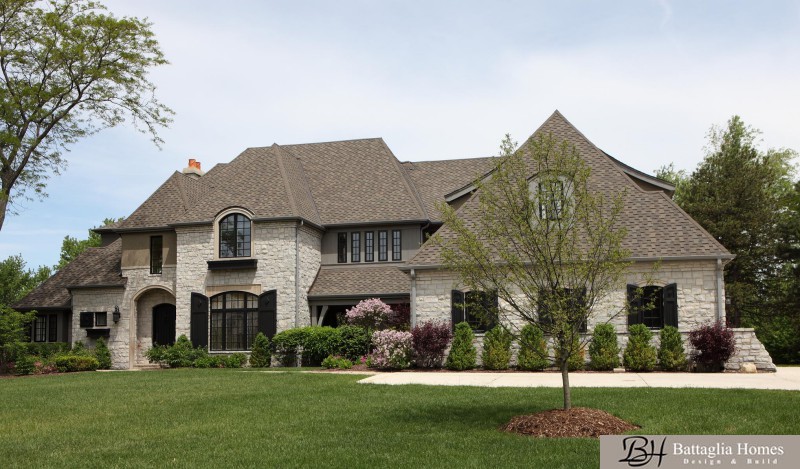 Front Elevation – Stone, Stucco & Cedar
Front Elevation – Stone, Stucco & Cedar -
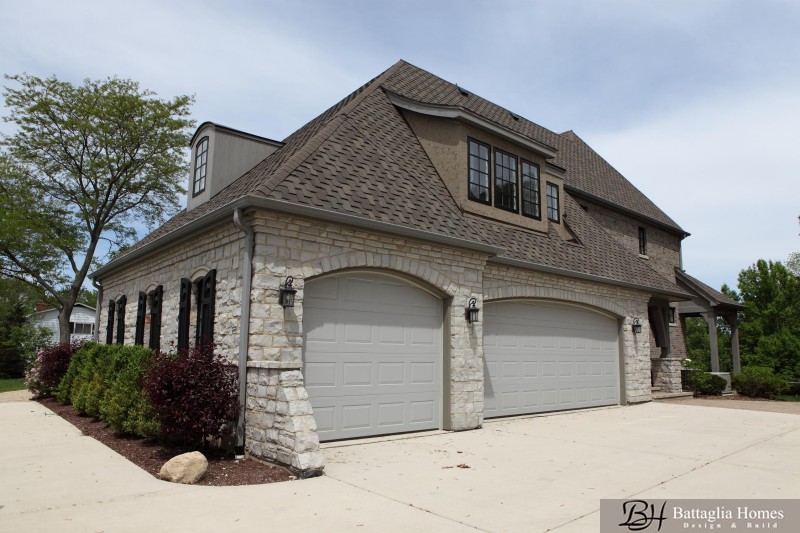 Side Elevation – Stone & Stucco
Side Elevation – Stone & Stucco -
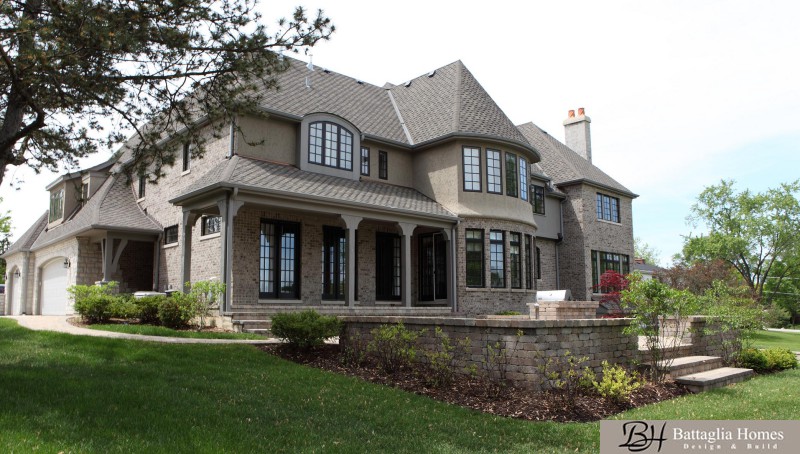 Rear Elevation – Brick, Stucco & Cedar
Rear Elevation – Brick, Stucco & Cedar -
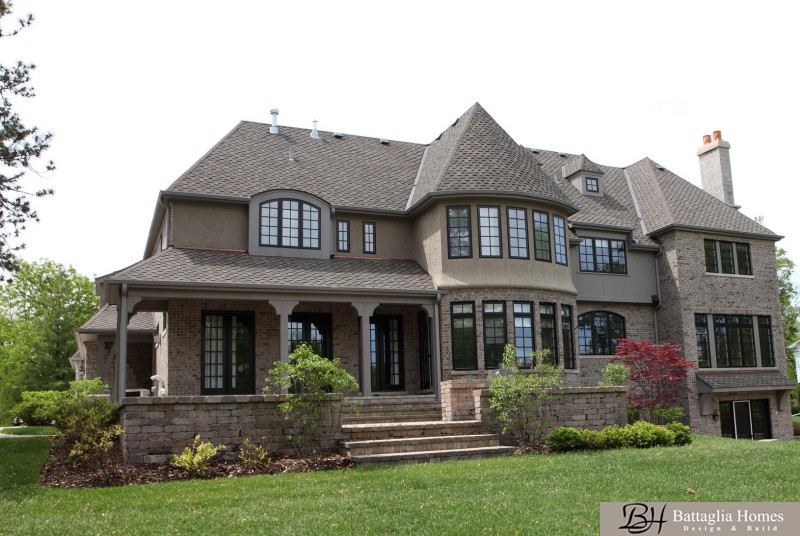 Rear Elevation – Brick, Stucco & Cedar
Rear Elevation – Brick, Stucco & Cedar -
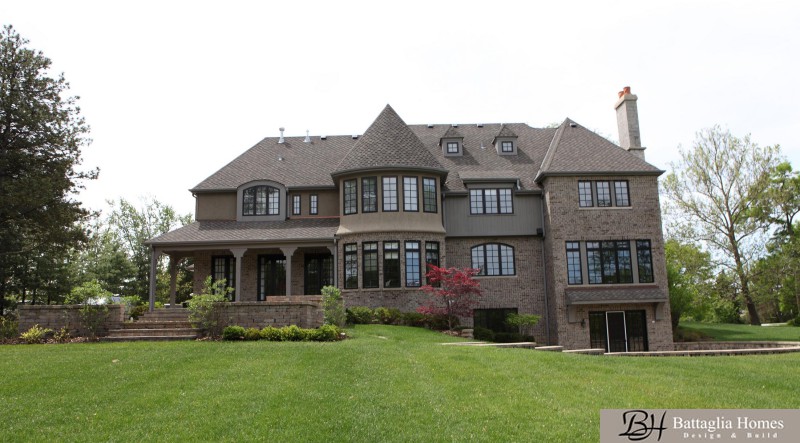 Rear Elevation – Brick, Stucco & Cedar
Rear Elevation – Brick, Stucco & Cedar -
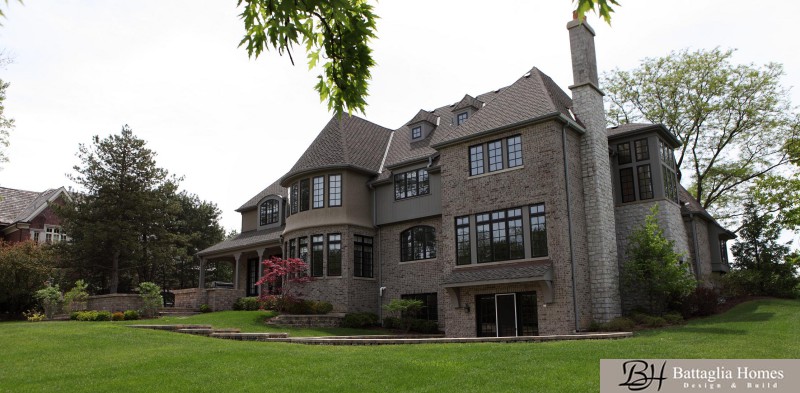 Rear and Side Elevations – Stone, Brick, Stucco & Cedar
Rear and Side Elevations – Stone, Brick, Stucco & Cedar -
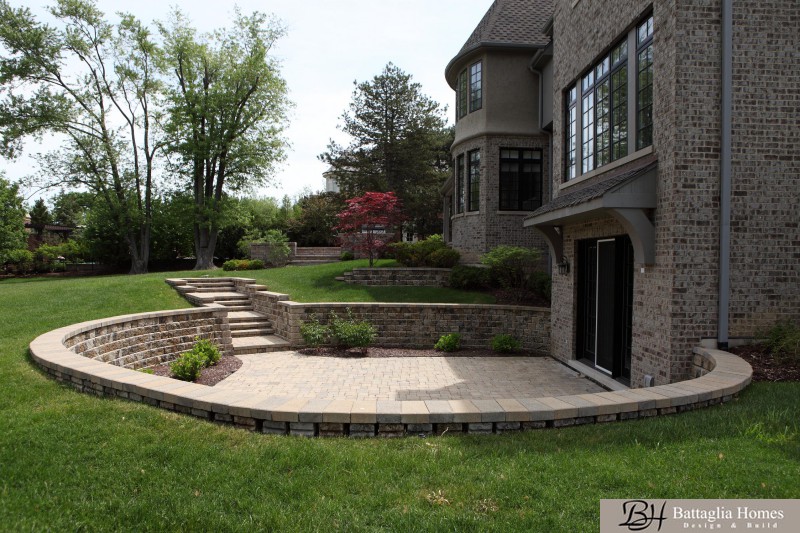 Brick Paver Patio
Brick Paver Patio -
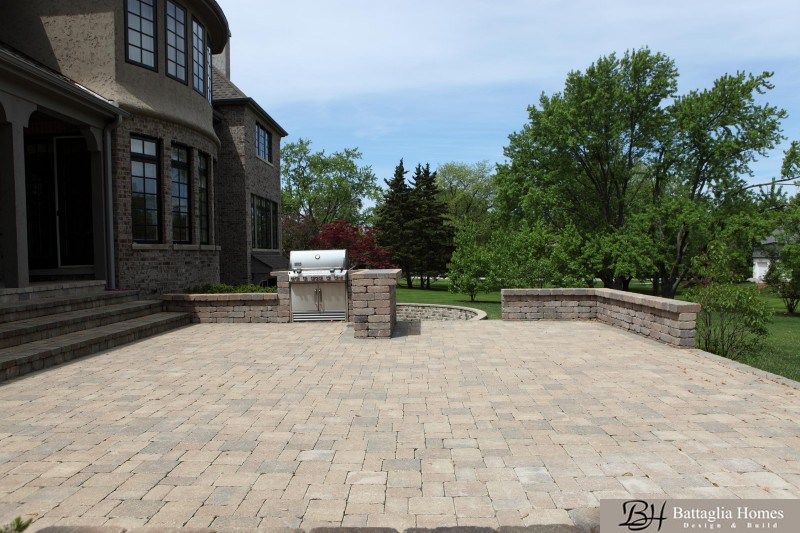 Brick Paver Patio
Brick Paver Patio -
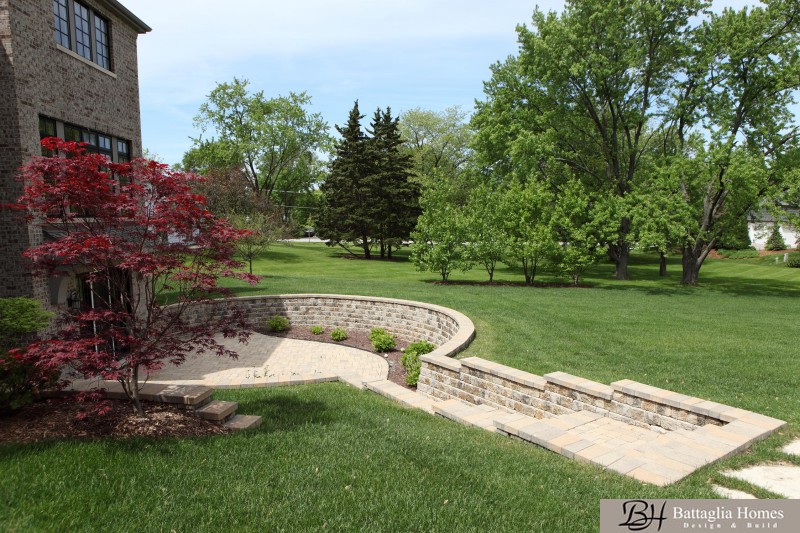 Brick Paver Patio
Brick Paver Patio
-
 Front Elevation – Stone, Stucco & Cedar
Front Elevation – Stone, Stucco & Cedar -
 Front Elevation – Stone, Stucco & Cedar
Front Elevation – Stone, Stucco & Cedar -
 Front Elevation – Stone, Stucco & Cedar
Front Elevation – Stone, Stucco & Cedar -
 Front Elevation – Stone, Stucco & Cedar
Front Elevation – Stone, Stucco & Cedar -
 Side Elevation – Stone & Stucco
Side Elevation – Stone & Stucco -
 Rear Elevation – Brick, Stucco & Cedar
Rear Elevation – Brick, Stucco & Cedar -
 Rear Elevation – Brick, Stucco & Cedar
Rear Elevation – Brick, Stucco & Cedar -
 Rear Elevation – Brick, Stucco & Cedar
Rear Elevation – Brick, Stucco & Cedar -
 Rear and Side Elevations – Stone, Brick, Stucco & Cedar
Rear and Side Elevations – Stone, Brick, Stucco & Cedar -
 Brick Paver Patio
Brick Paver Patio -
 Brick Paver Patio
Brick Paver Patio -
 Brick Paver Patio
Brick Paver Patio
-
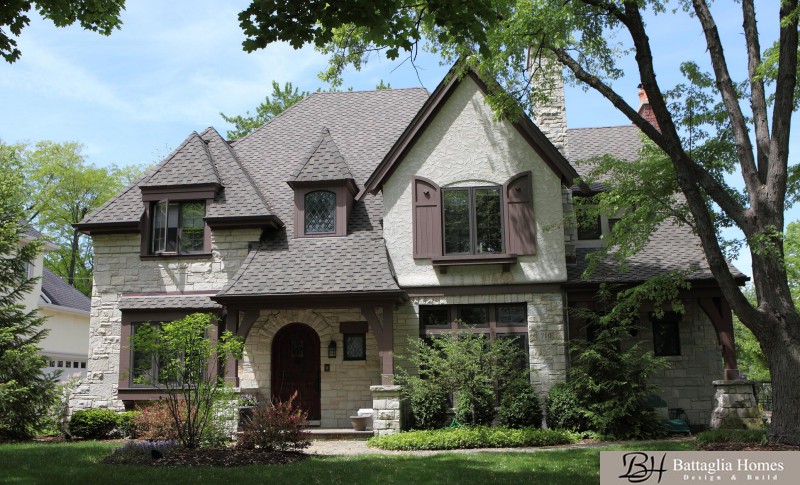 Front Elevation – Stone, Stucco & Cedar
Front Elevation – Stone, Stucco & Cedar -
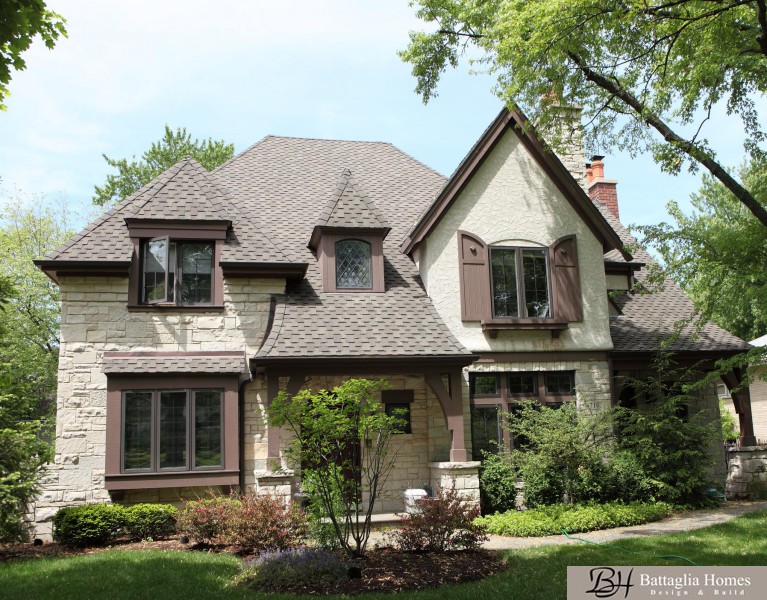 Front Elevation – Stone, Stucco & Cedar
Front Elevation – Stone, Stucco & Cedar -
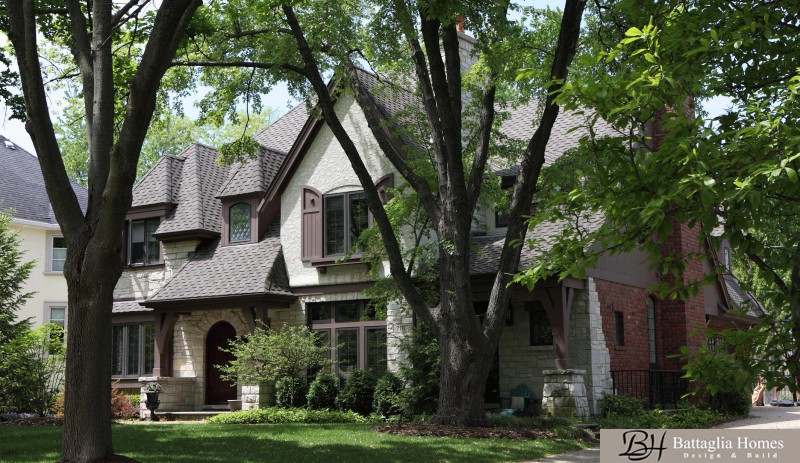 Front Elevation – Stone, Stucco & Cedar
Front Elevation – Stone, Stucco & Cedar
Hinsdale Luxury Custom Built Home
Home Size:
3600 Square Feet
Exterior Features:
Stone, Brick & Cedar Exterior
Presidential Asphalt Roof Shingles
Brick Paver Driveway
Bluestone Patio
Interior Features:
6 Bedrooms
5 1/2 Bathrooms
2 Car Garage
-
 Front Elevation – Stone, Stucco & Cedar
Front Elevation – Stone, Stucco & Cedar -
 Front Elevation – Stone, Stucco & Cedar
Front Elevation – Stone, Stucco & Cedar -
 Front Elevation – Stone, Stucco & Cedar
Front Elevation – Stone, Stucco & Cedar
Hinsdale Luxury Custom Built Home
Home Size:
3200 Square Feet
Exterior Features:
Stone & Cedar Exterior
Reclaimed Antique Brick Driveway
Brick Paver Patio
Interior Features:
4 Bedrooms
4 1/2 Bathrooms
2 Car Garage
-
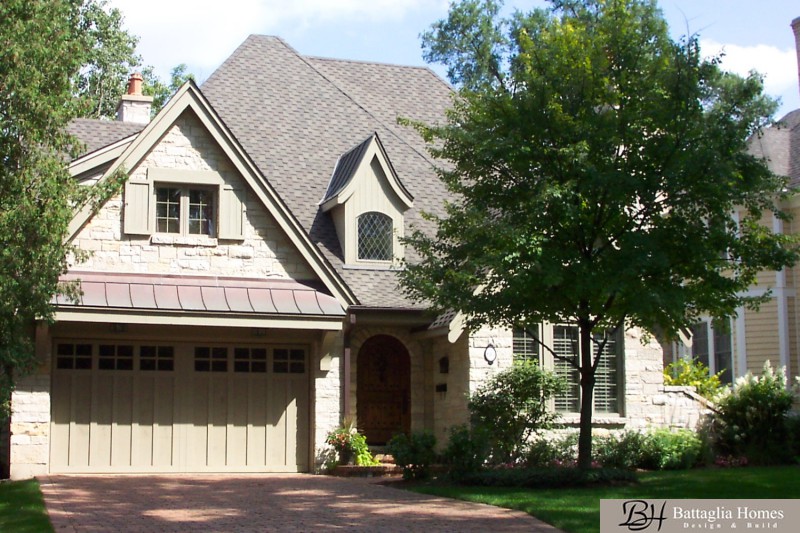 Front Elevation – Stone & Cedar
Front Elevation – Stone & Cedar -
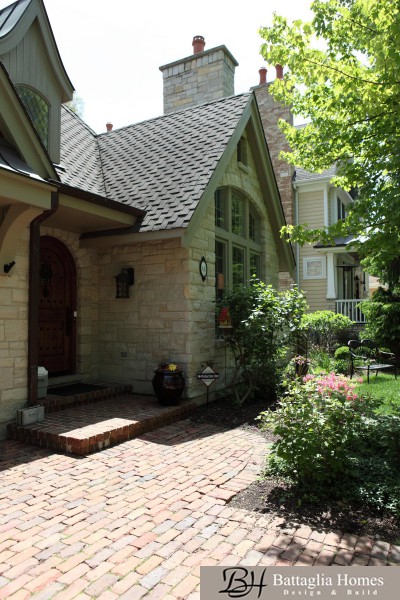 Front and Side Elevation – Stone & Cedar
Front and Side Elevation – Stone & Cedar -
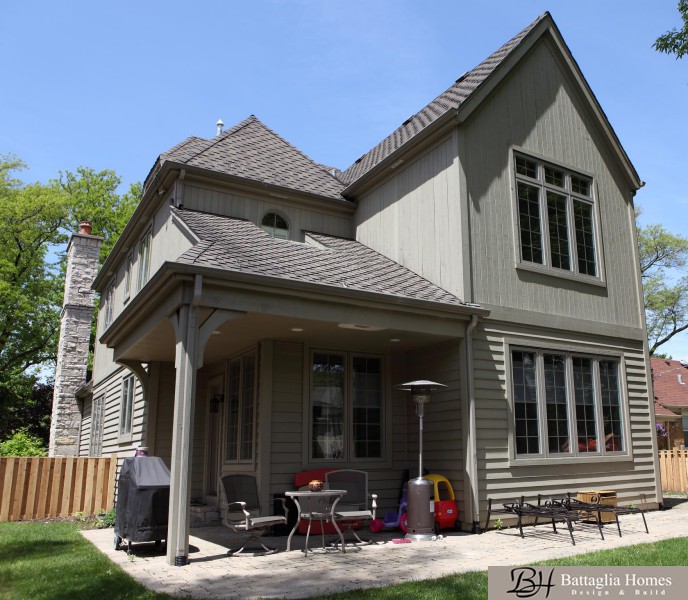 Rear Elevation – Cedar
Rear Elevation – Cedar
-
 Front Elevation – Stone & Cedar
Front Elevation – Stone & Cedar -
 Front and Side Elevation – Stone & Cedar
Front and Side Elevation – Stone & Cedar -
 Rear Elevation – Cedar
Rear Elevation – Cedar
-
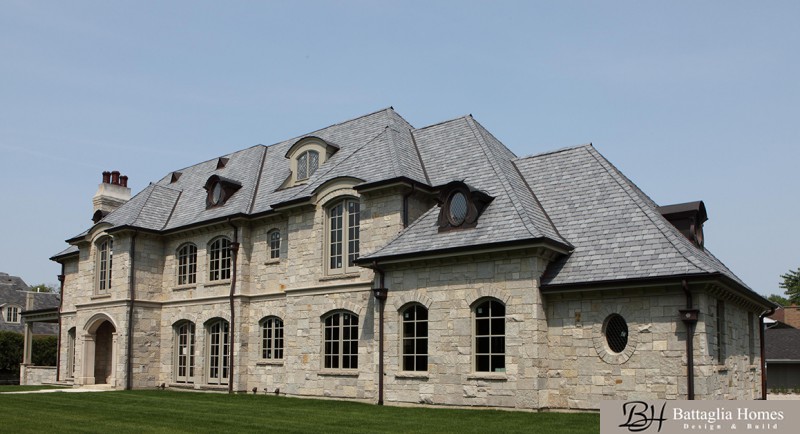 Front Elevation – Stone & Cedar
Front Elevation – Stone & Cedar -
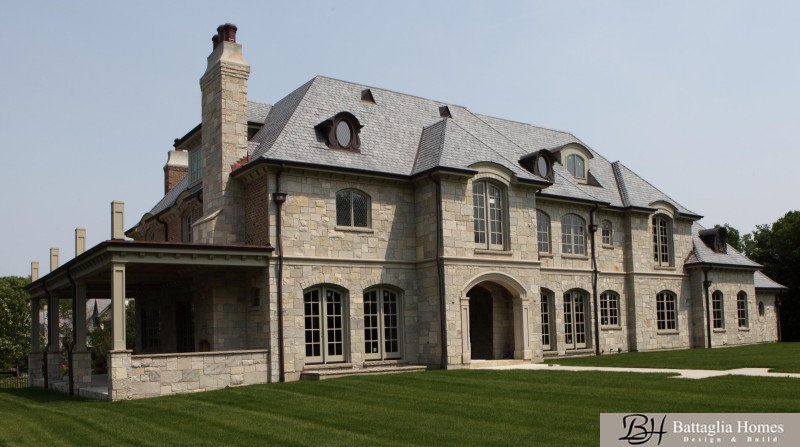 Front Elevation and Rear Porch – Stone, Brick & Cedar
Front Elevation and Rear Porch – Stone, Brick & Cedar -
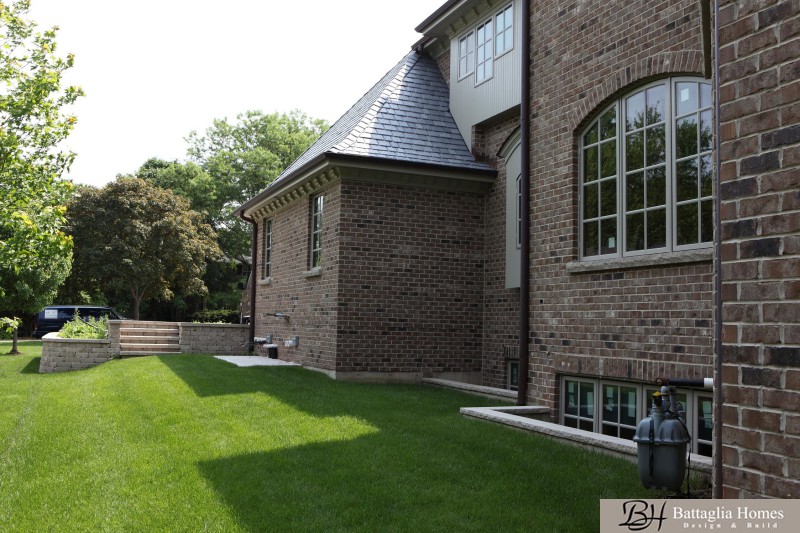 Side Elevation – Brick & Cedar
Side Elevation – Brick & Cedar -
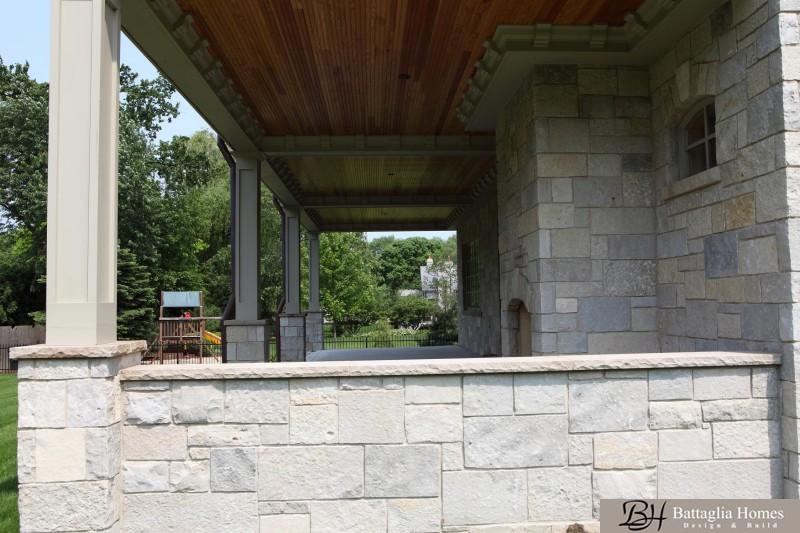 Side Elevation – Brick & Cedar
Side Elevation – Brick & Cedar
Hinsdale Luxury Custom Built Home
Home Size:
7000 Square Feet
Exterior Features:
Stone, Brick & Cedar Exterior
Exterior Fireplace
2 Story Back Terrace with Beadboard & Crown Detailing Ceiling
Interior Features:
6 Bedrooms
6 1/2 Bathrooms
4 Car Garage
-
 Front Elevation – Stone & Cedar
Front Elevation – Stone & Cedar -
 Front Elevation and Rear Porch – Stone, Brick & Cedar
Front Elevation and Rear Porch – Stone, Brick & Cedar -
 Side Elevation – Brick & Cedar
Side Elevation – Brick & Cedar -
 Side Elevation – Brick & Cedar
Side Elevation – Brick & Cedar
Hinsdale Luxury Custom Built Home
Home Size:
3600 Square Feet
Exterior Features:
Stone, Brick & Cedar Exterior
Presidential Asphalt Roof Shingles
Brick Paver Driveway
Bluestone Patio
Interior Features:
6 Bedrooms
5 1/2 Bathrooms
2 Car Garage
-
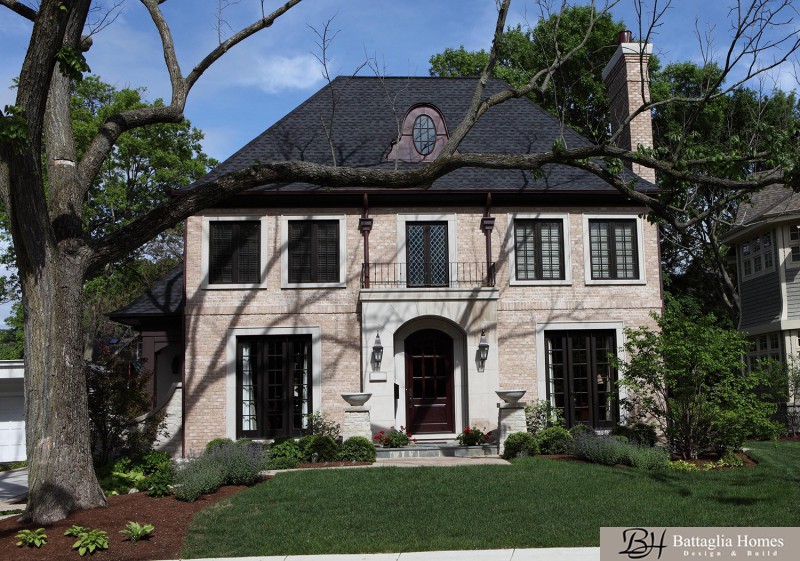 Front Elevation – Stone, Brick & Limestone Entry
Front Elevation – Stone, Brick & Limestone Entry -
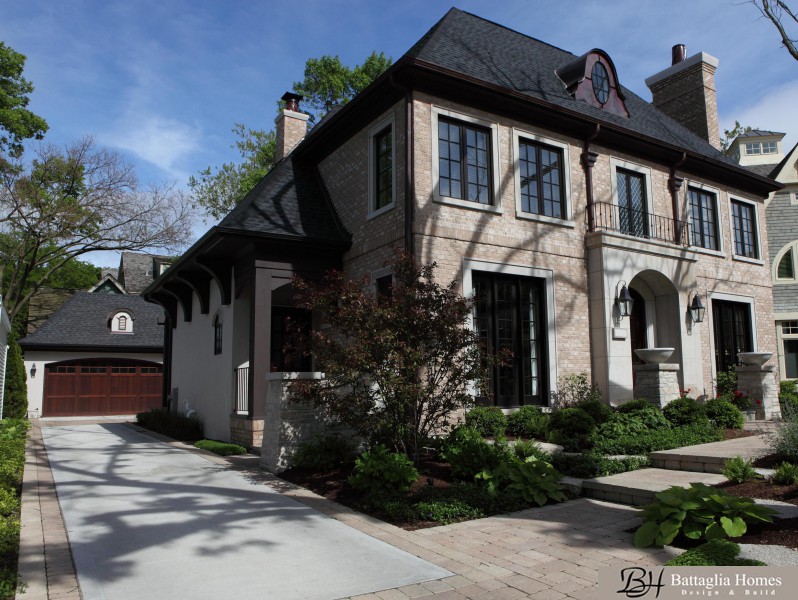 Front & Side Elevations – Stone, Brick & Stucco
Front & Side Elevations – Stone, Brick & Stucco -
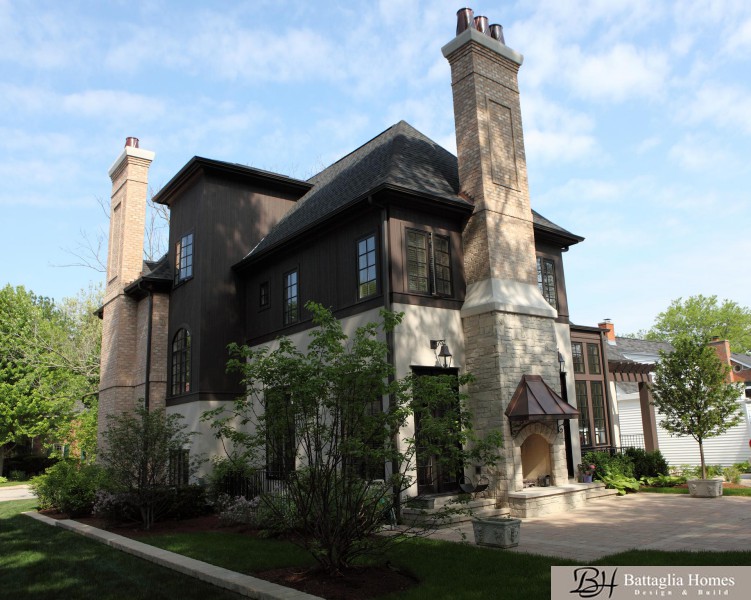 Rear Elevation – Stone Fireplace, Brick, Cedar & Stucco
Rear Elevation – Stone Fireplace, Brick, Cedar & Stucco -
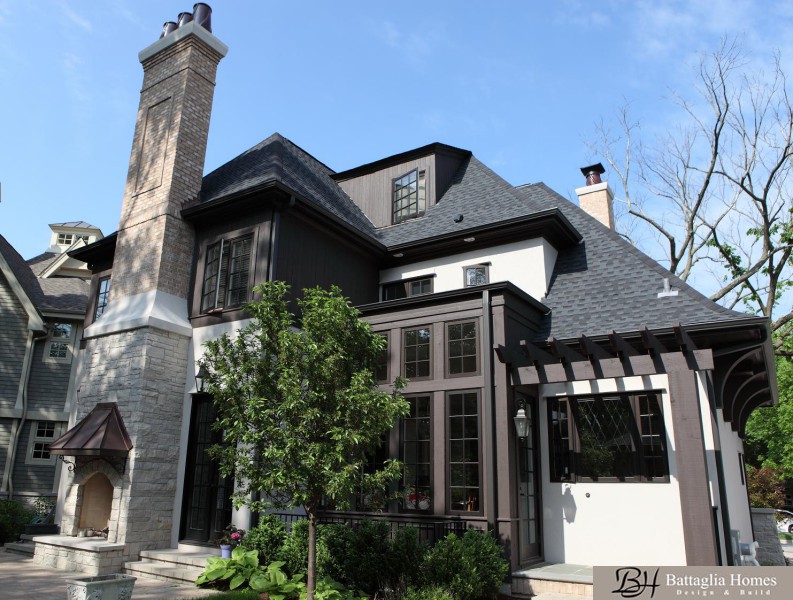 Rear Elevation – Stone Fireplace, Brick, Cedar & Stucco
Rear Elevation – Stone Fireplace, Brick, Cedar & Stucco -
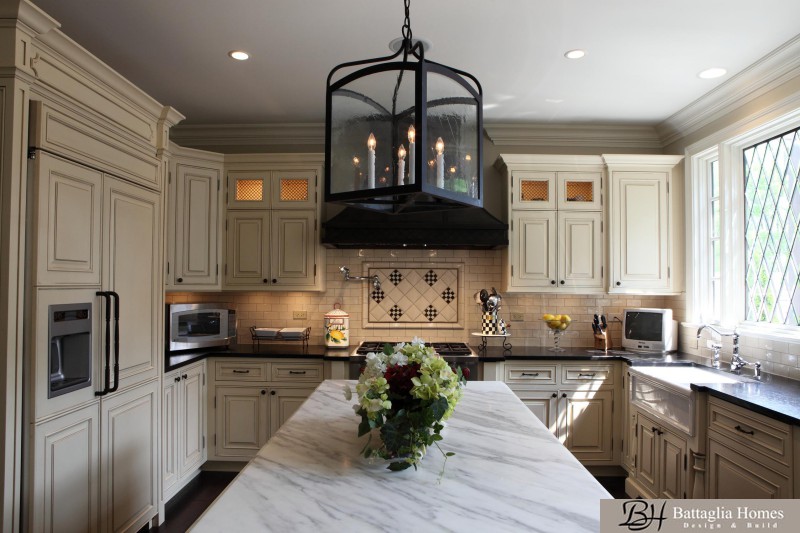 Kitchen
Kitchen -
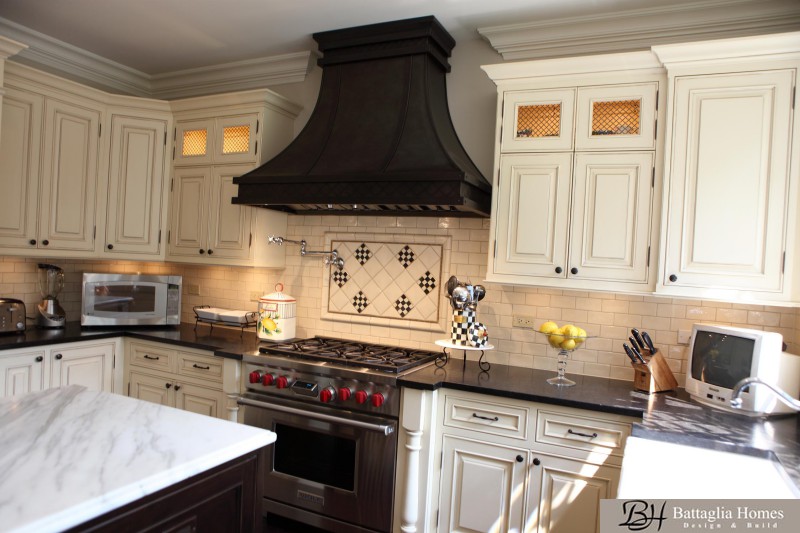 Kitchen
Kitchen -
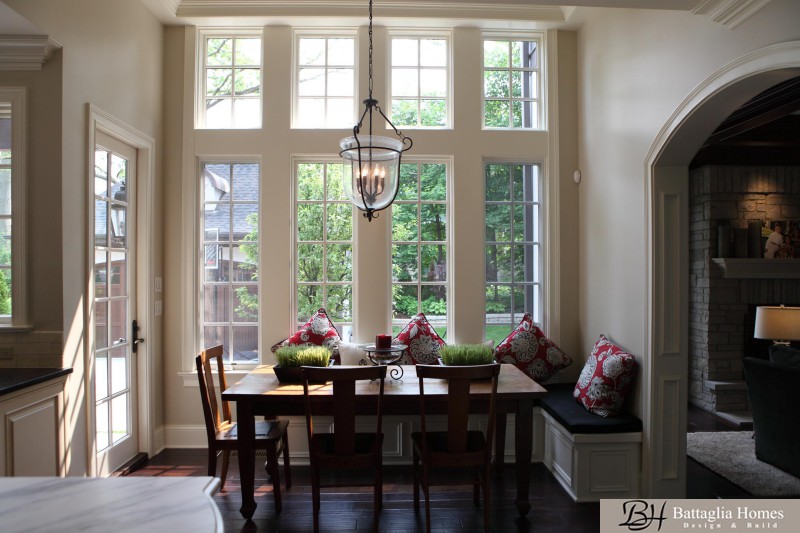 Breakfast Nook
Breakfast Nook -
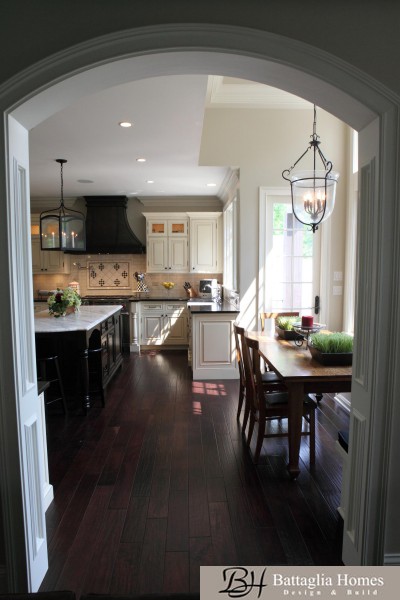 Hallway into Breakfast Nook & Kitchen
Hallway into Breakfast Nook & Kitchen -
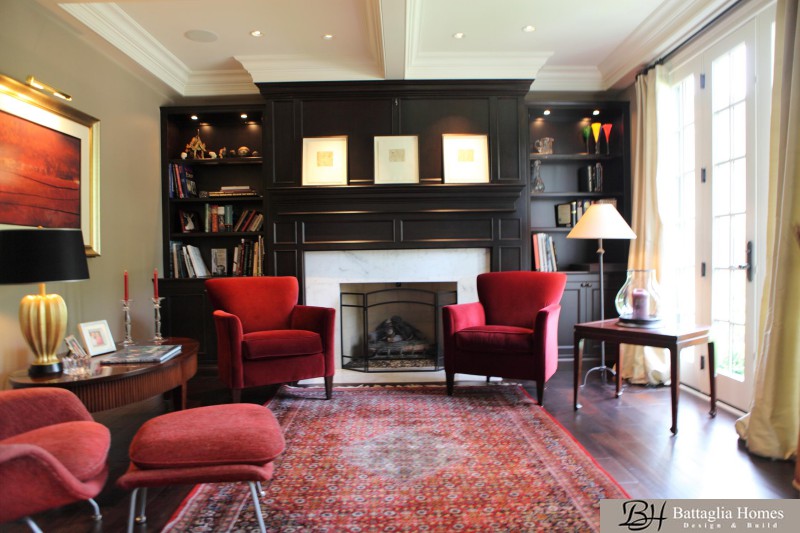 Study with Fireplace
Study with Fireplace -
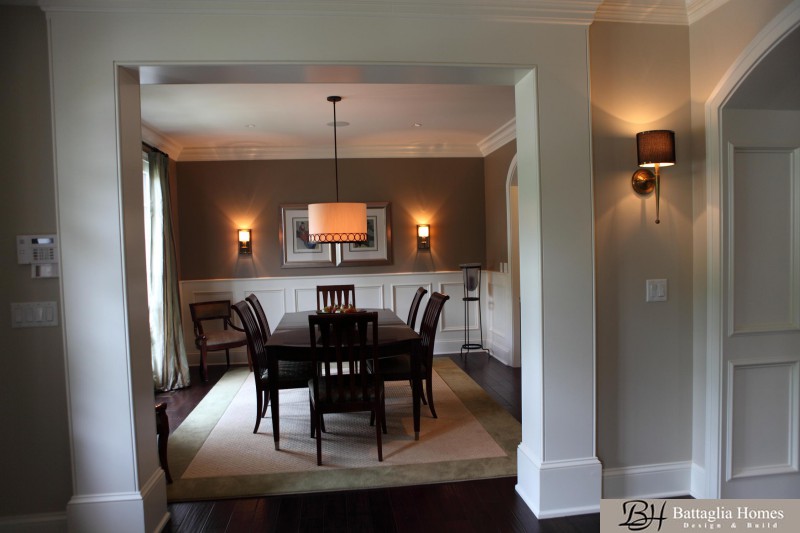 Dining Room with Wainscoting
Dining Room with Wainscoting -
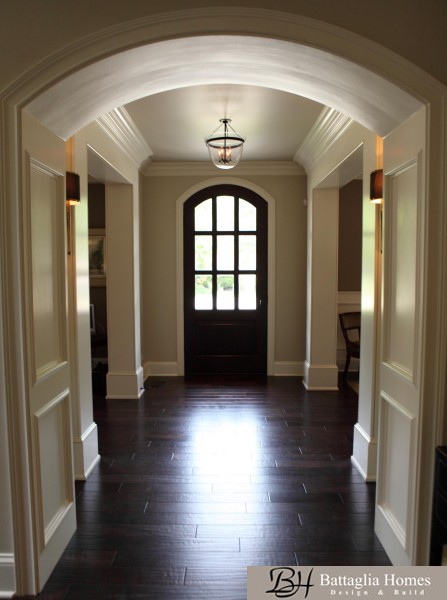 Hallway & Front Entry with Walnut Hardwood Floors
Hallway & Front Entry with Walnut Hardwood Floors -
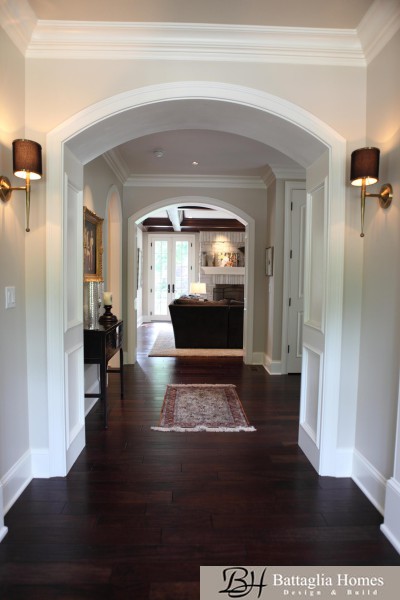 Hallway into Family Room
Hallway into Family Room -
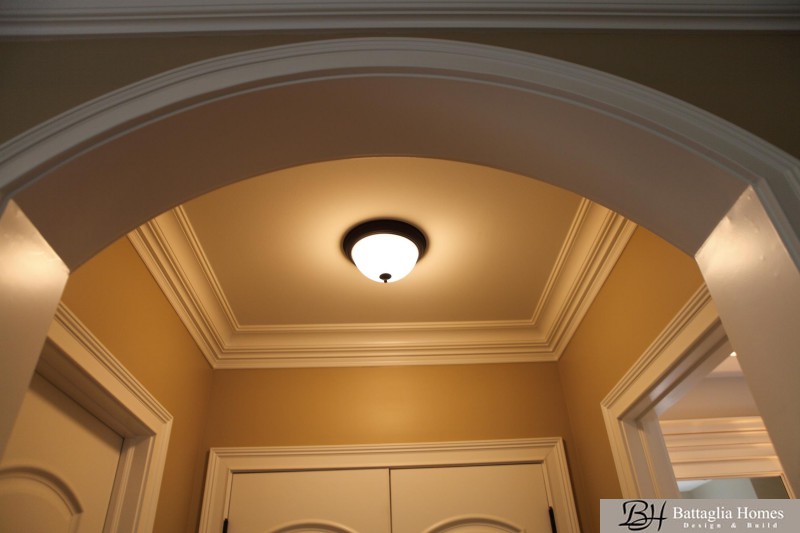 Ceiling Detail in Master Bedroom Hall
Ceiling Detail in Master Bedroom Hall -
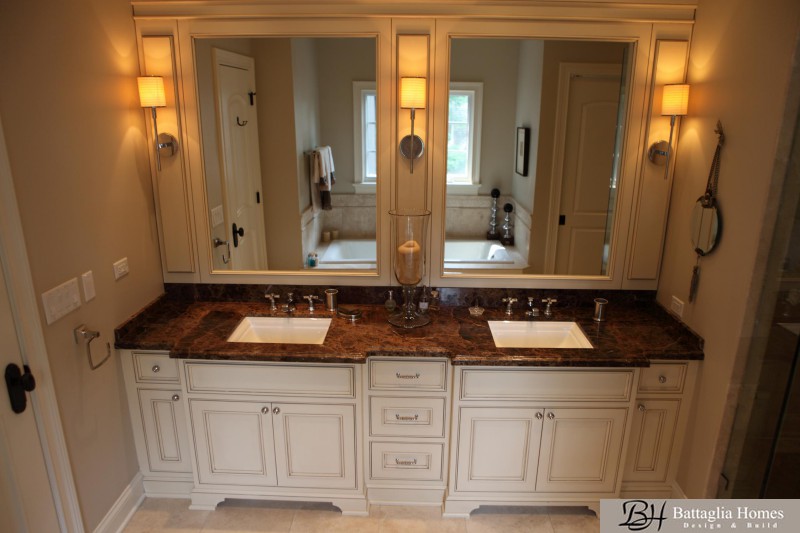 Master Bathroom
Master Bathroom -
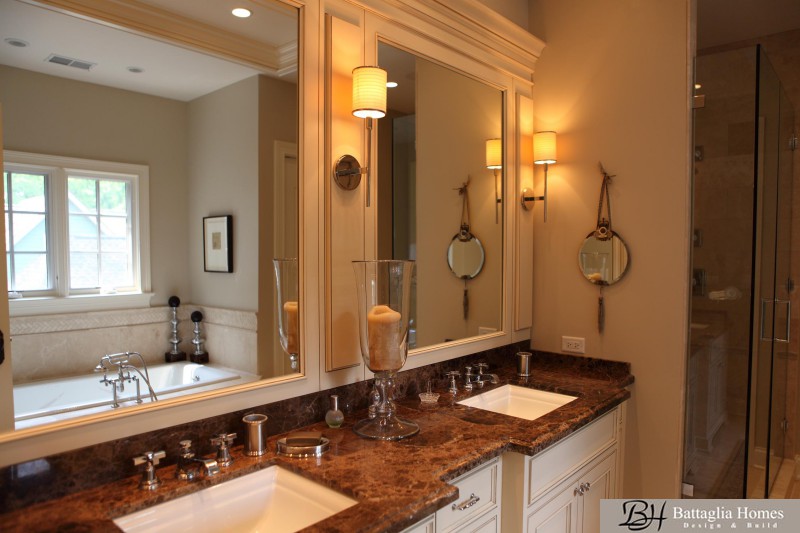 Master Bathroom
Master Bathroom -
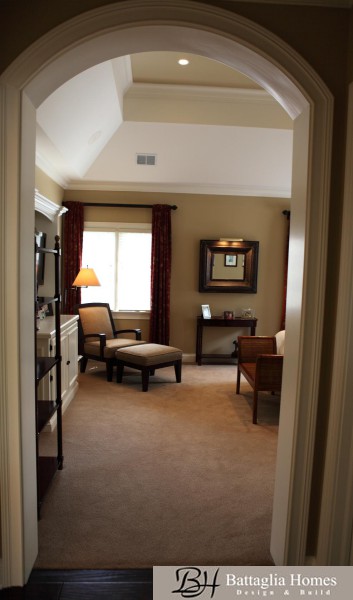 Hallway into Master Bedroom
Hallway into Master Bedroom
-
 Front Elevation – Stone, Brick & Limestone Entry
Front Elevation – Stone, Brick & Limestone Entry -
 Front & Side Elevations – Stone, Brick & Stucco
Front & Side Elevations – Stone, Brick & Stucco -
 Rear Elevation – Stone Fireplace, Brick, Cedar & Stucco
Rear Elevation – Stone Fireplace, Brick, Cedar & Stucco -
 Rear Elevation – Stone Fireplace, Brick, Cedar & Stucco
Rear Elevation – Stone Fireplace, Brick, Cedar & Stucco -
 Kitchen
Kitchen -
 Kitchen
Kitchen -
 Breakfast Nook
Breakfast Nook -
 Hallway into Breakfast Nook & Kitchen
Hallway into Breakfast Nook & Kitchen -
 Study with Fireplace
Study with Fireplace -
 Dining Room with Wainscoting
Dining Room with Wainscoting -
 Hallway & Front Entry with Walnut Hardwood Floors
Hallway & Front Entry with Walnut Hardwood Floors -
 Hallway into Family Room
Hallway into Family Room -
 Ceiling Detail in Master Bedroom Hall
Ceiling Detail in Master Bedroom Hall -
 Master Bathroom
Master Bathroom -
 Master Bathroom
Master Bathroom -
 Hallway into Master Bedroom
Hallway into Master Bedroom
-
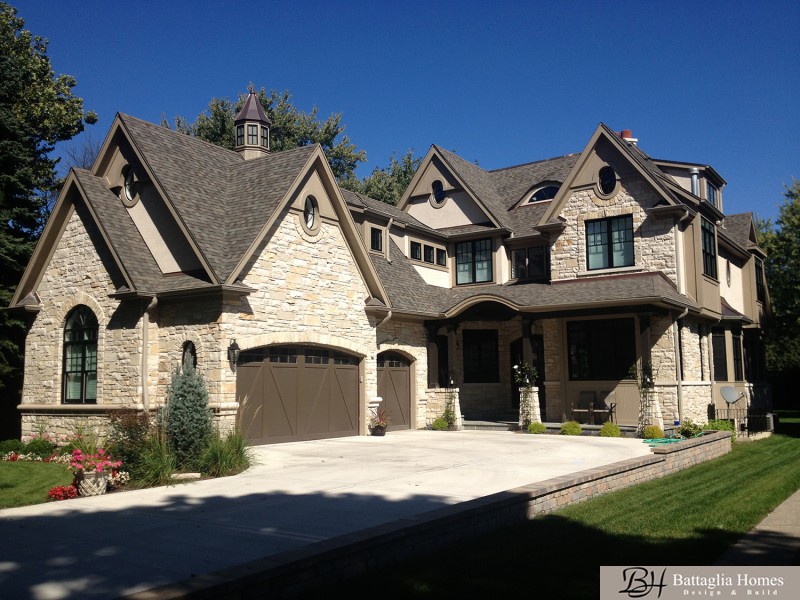 Front Elevation – Stone, Stucco & Cedar
Front Elevation – Stone, Stucco & Cedar -
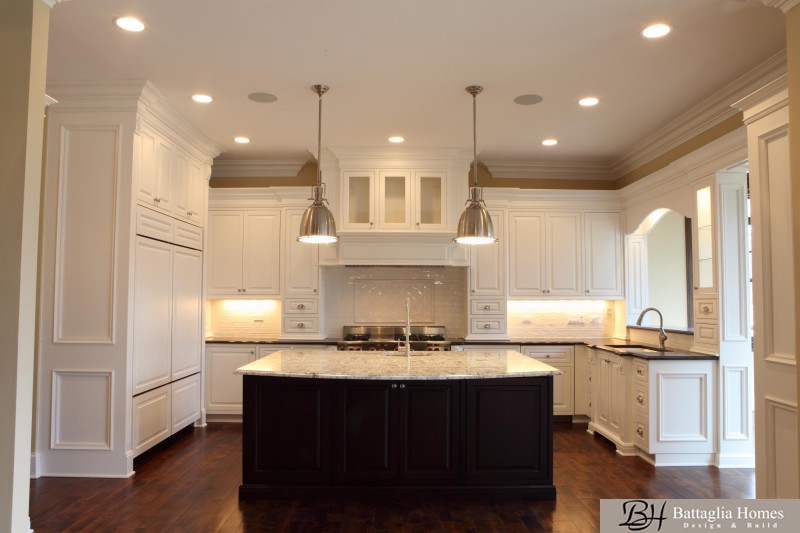 Kitchen with Island
Kitchen with Island -
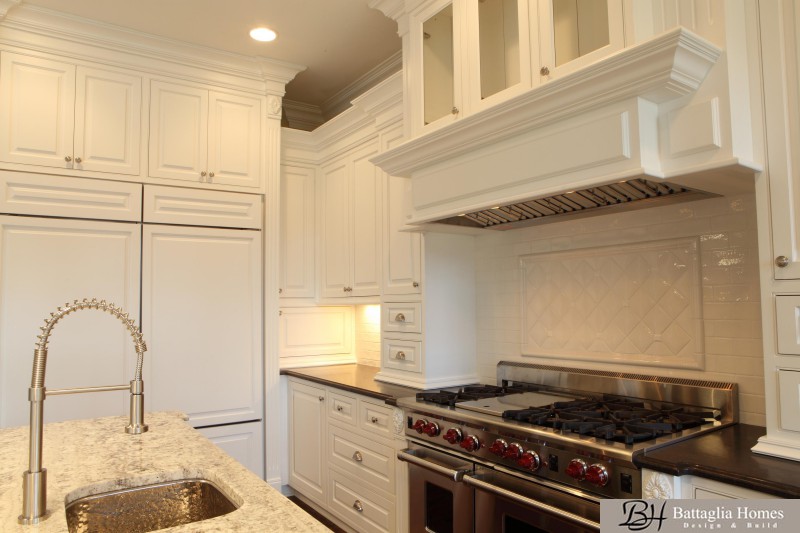 Kitchen Range & Custom Hood
Kitchen Range & Custom Hood -
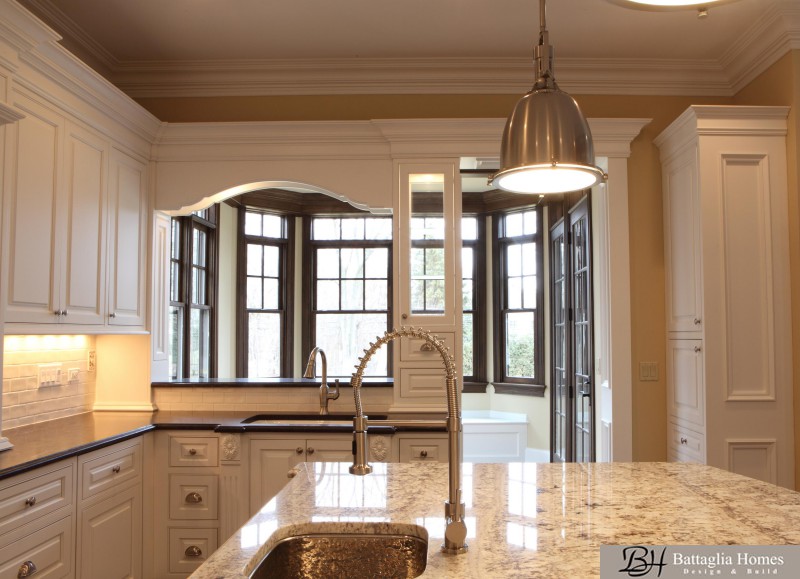 Kitchen Island into Breakfast Nook
Kitchen Island into Breakfast Nook -
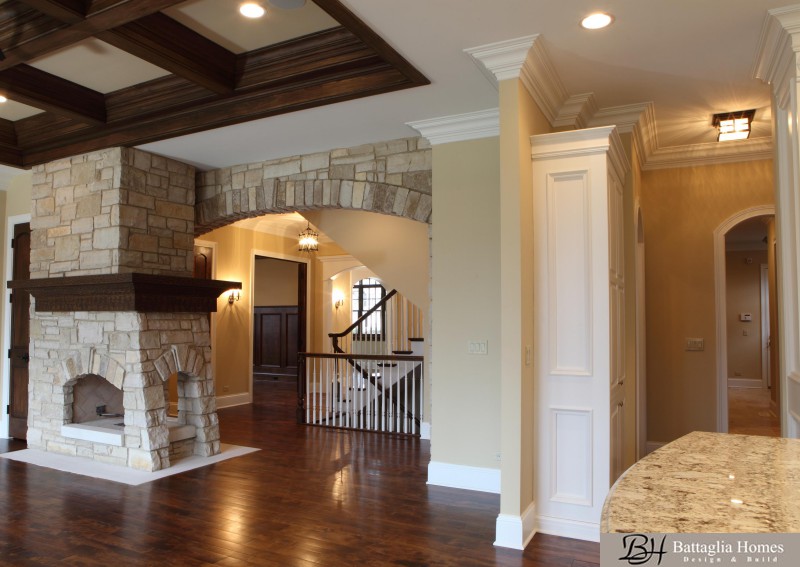 Family Room with 3-Sided Stone Fireplace
Family Room with 3-Sided Stone Fireplace -
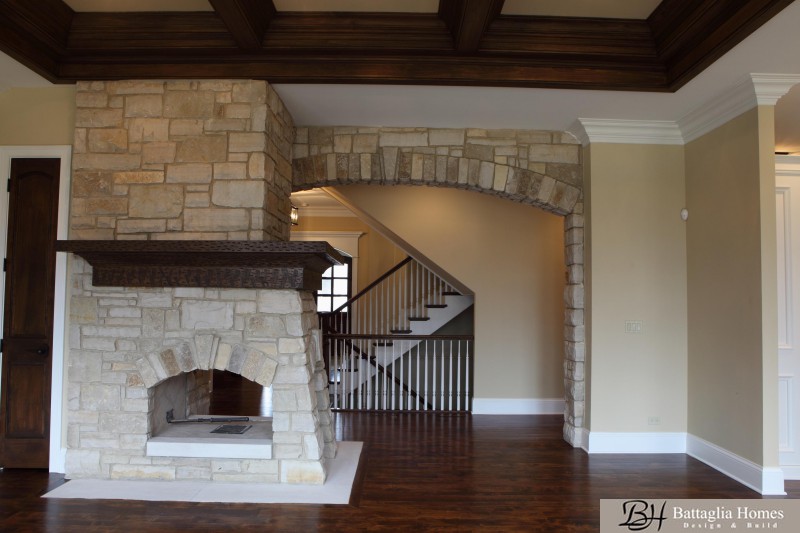 Family Room Stone Fireplace
Family Room Stone Fireplace -
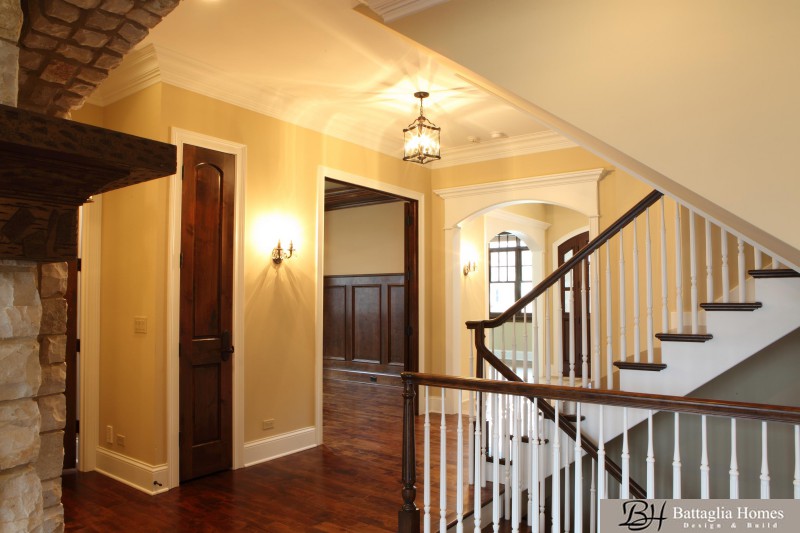 Hallway – White Birch Hardwood Floors
Hallway – White Birch Hardwood Floors -
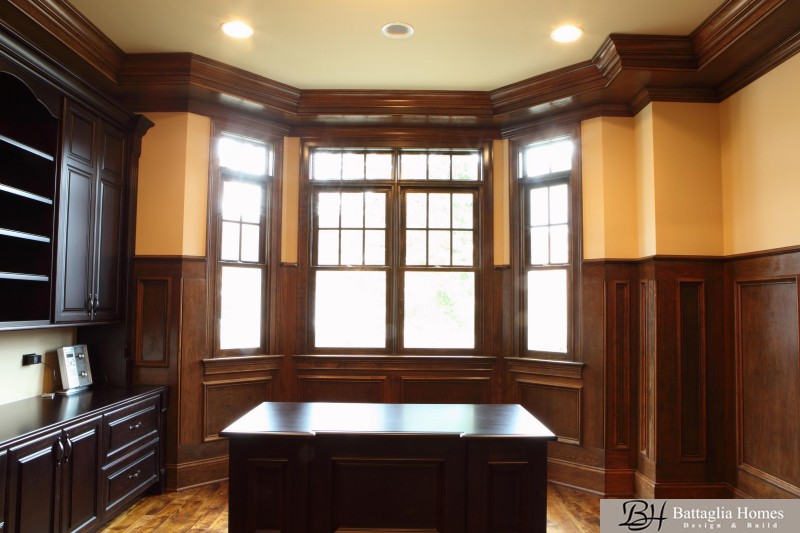 Study with Wainscoting
Study with Wainscoting -
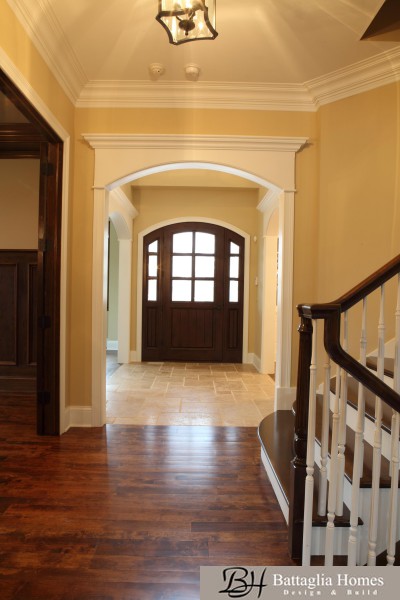 Hallway – White Birch Hardwood Floors, Cased Opening, Travertine Stone Tile
Hallway – White Birch Hardwood Floors, Cased Opening, Travertine Stone Tile -
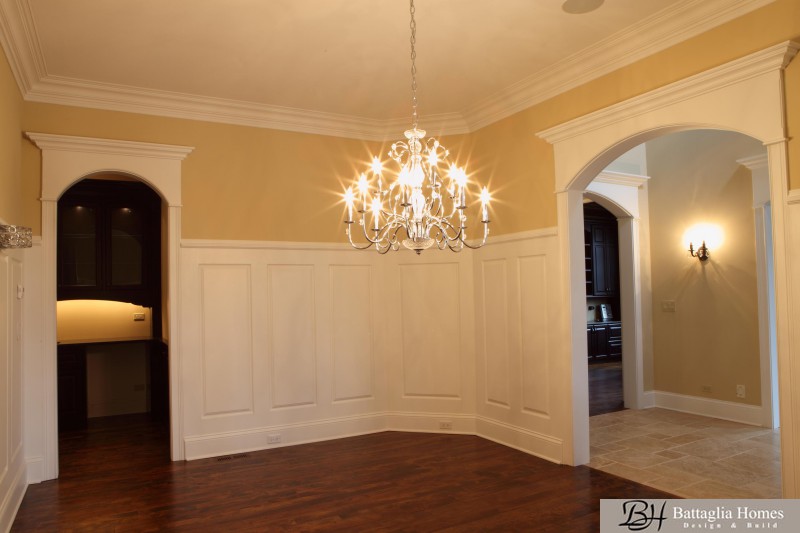 Dining Room with Wainscoting & Cased Openings
Dining Room with Wainscoting & Cased Openings -
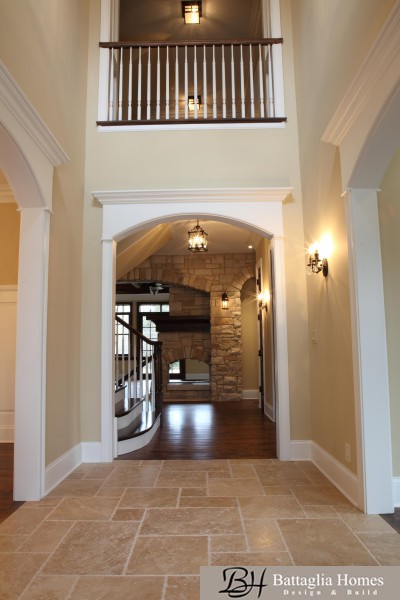 Hallway / Foyer – Travertine Stone Tile
Hallway / Foyer – Travertine Stone Tile -
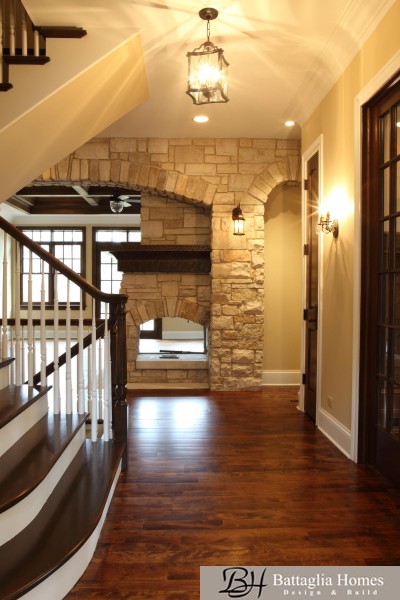 Hallway – White Birch Hardwood Floors & Stone Wall with Arched Detail
Hallway – White Birch Hardwood Floors & Stone Wall with Arched Detail -
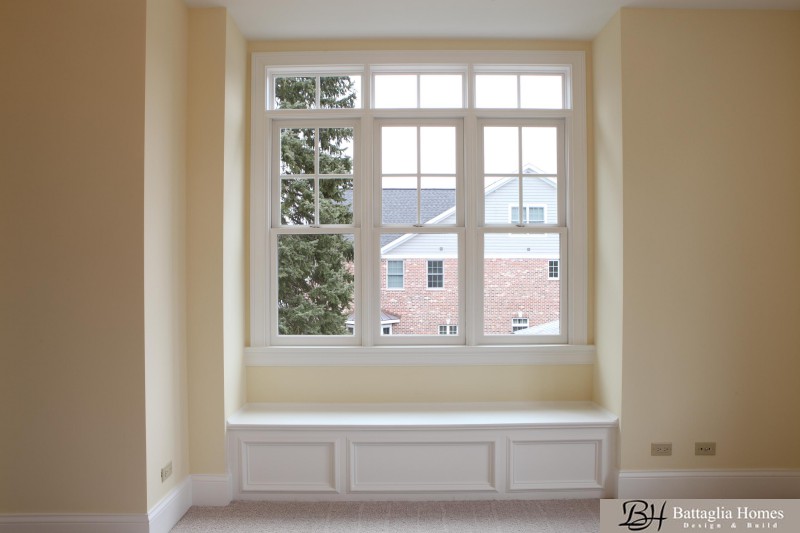 Secondary Bedroom with Window Seat
Secondary Bedroom with Window Seat -
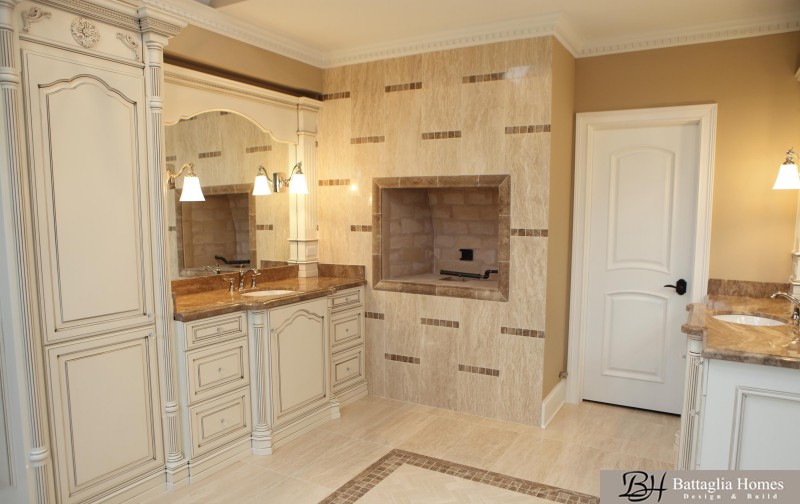 Master Bathroom Suite with Marble Floors & Fireplace
Master Bathroom Suite with Marble Floors & Fireplace -
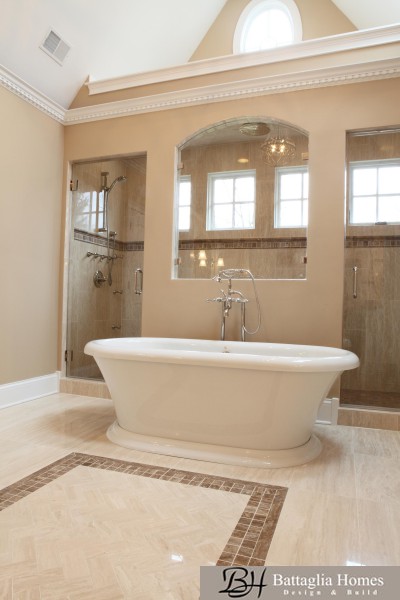 Master Bathroom Suite with Marble Floors & Free-Standing Soaking Tub
Master Bathroom Suite with Marble Floors & Free-Standing Soaking Tub
Hinsdale Luxury Custom Built Home
Home Size:
7000 Square Feet
Exterior Features:
Stone, Stucco & Cedar Exterior
Blue Stone Front Porch
Rear Screened Back Porch
Interior Features:
6 Bedrooms Above Grade & 1 Bedroom Lower Level
6 Full-Baths, 3 Half-Baths
3 Car Heated Garage
-
 Front Elevation – Stone, Stucco & Cedar
Front Elevation – Stone, Stucco & Cedar -
 Kitchen with Island
Kitchen with Island -
 Kitchen Range & Custom Hood
Kitchen Range & Custom Hood -
 Kitchen Island into Breakfast Nook
Kitchen Island into Breakfast Nook -
 Family Room with 3-Sided Stone Fireplace
Family Room with 3-Sided Stone Fireplace -
 Family Room Stone Fireplace
Family Room Stone Fireplace -
 Hallway – White Birch Hardwood Floors
Hallway – White Birch Hardwood Floors -
 Study with Wainscoting
Study with Wainscoting -
 Hallway – White Birch Hardwood Floors, Cased Opening, Travertine Stone Tile
Hallway – White Birch Hardwood Floors, Cased Opening, Travertine Stone Tile -
 Dining Room with Wainscoting & Cased Openings
Dining Room with Wainscoting & Cased Openings -
 Hallway / Foyer – Travertine Stone Tile
Hallway / Foyer – Travertine Stone Tile -
 Hallway – White Birch Hardwood Floors & Stone Wall with Arched Detail
Hallway – White Birch Hardwood Floors & Stone Wall with Arched Detail -
 Secondary Bedroom with Window Seat
Secondary Bedroom with Window Seat -
 Master Bathroom Suite with Marble Floors & Fireplace
Master Bathroom Suite with Marble Floors & Fireplace -
 Master Bathroom Suite with Marble Floors & Free-Standing Soaking Tub
Master Bathroom Suite with Marble Floors & Free-Standing Soaking Tub
